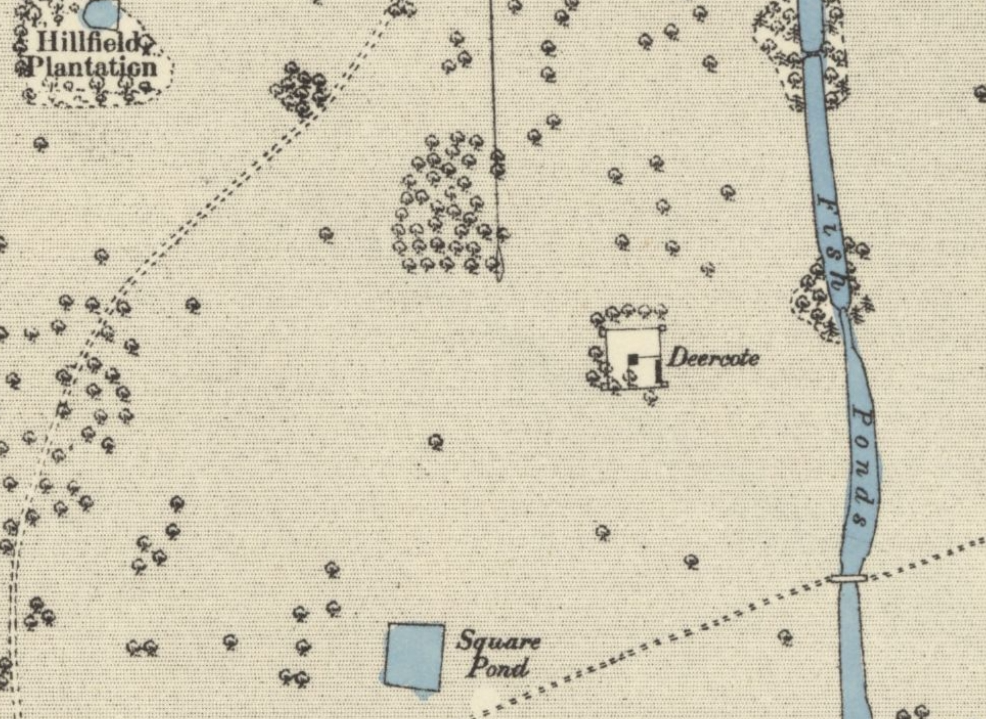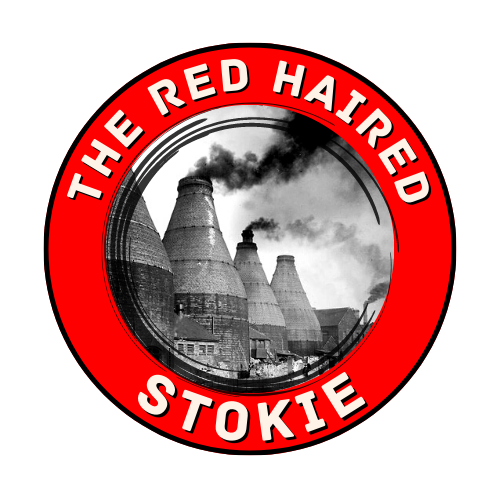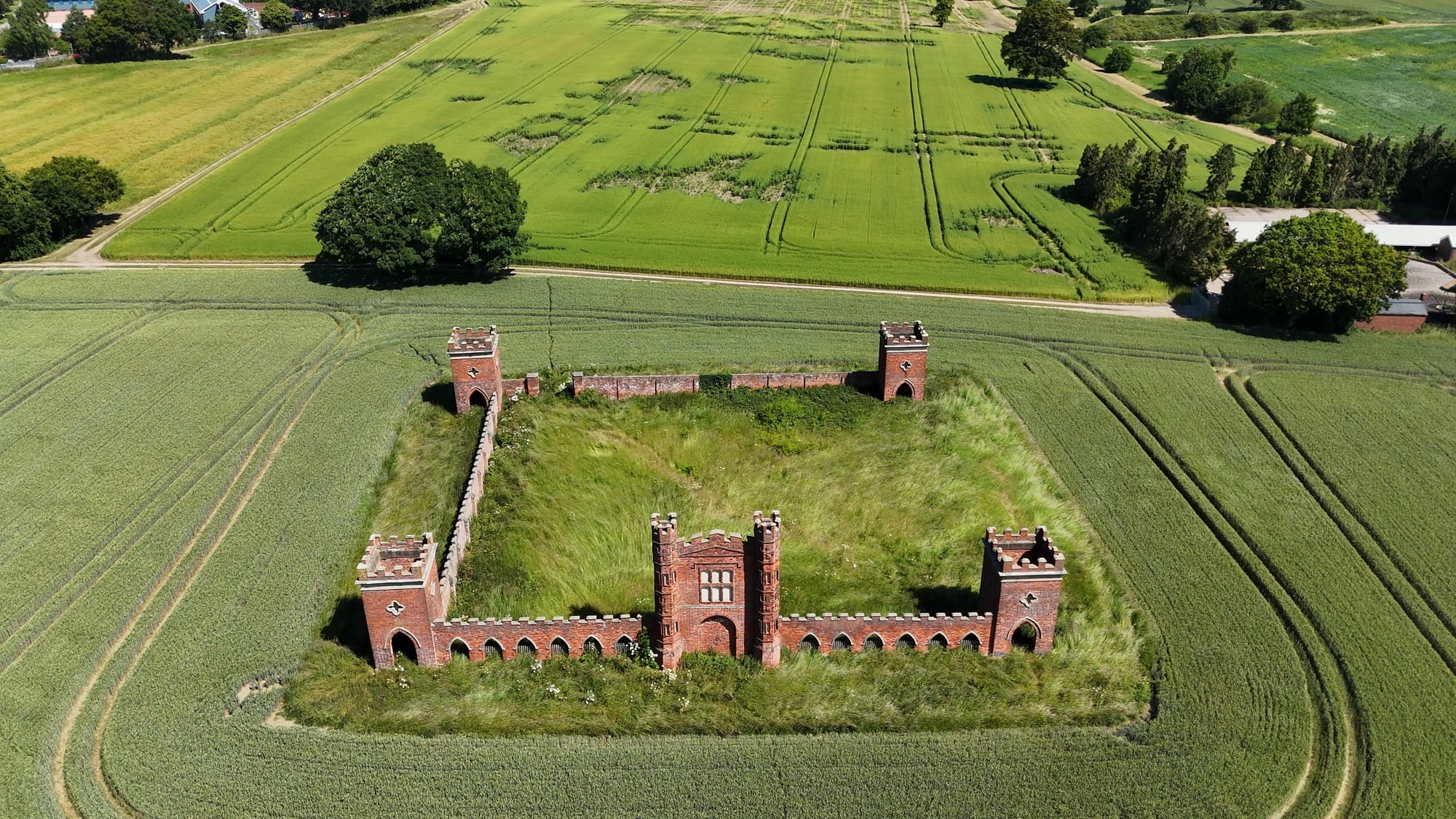As you drive along the A50 between Stoke-on-Trent and Ashbourne, you may have noticed a strange castle-like structure in a field alongside the road. Tucked away within the lush grounds of Sudbury Hall, this is a curious and captivating structure known as Vernon's Folly.
This fascinating Grade II listed building, dating back to 1723, blends practicality with a whimsical charm that makes it a standout feature of the landscape. Originally built by Lord George Vernon, the owner of Sudbury Hall at the time, the Deercote has undergone numerous changes, reflecting the evolving architectural tastes and trends of the 18th and 19th centuries.
Watch my video on Vernon's Folly on YouTube

The Early Beginnings: 1723
In 1723, Lord George Vernon set out to create a functional and aesthetically pleasing structure. The Deercote's initial design included towers covered with plaster, connected by timber palisades. These towers provided a secure enclosure for deer, offering them shelter during the harsh winter months and a vantage point for hunters. The Deercote was strategically surrounded by trees, blending seamlessly with the natural landscape and enhancing its rustic appeal.

A Touch of Grandeur: Mid-18th Century Enhancements
As time passed, Vernon's Folly became a grander and more elaborate structure. By the mid-18th century, the Deercote had adopted a castle-like appearance with red brick and sandstone dressings. It featured a gatehouse, four-angle turrets, and curtain walls that enclosed a large square space. The central facade, adorned with tall battlements and a grand blind archway, created a striking image. Gothic arches, intricate brick banding, and mullioned windows added to its majestic Gothic Revival style.

A painting by Nicholas Thomas Dall, dating around 1748, provides a detailed visual account of the Deercote's original appearance. It shows the structure perched on a slight hill, surrounded by trees, with its corner towers and ogee roofs painted white and topped with golden finials. This painting is crucial as it captures the Deercote before significant alterations were made in the 1750s.
The 19th Century Transformation
The early 19th century brought more changes to Vernon's Folly. The timber palisades were replaced with sturdy walls, and a turreted 'sham' gatehouse was added. This gatehouse served no practical purpose but to enhance the visual appeal, giving the impression of a grand entrance to a larger, fortified structure. The addition transformed the Deercote into a more picturesque and whimsical park ornament.

A photograph taken by local photographer Alfred McCann around 1900 supports earlier descriptions and provides additional details, such as the presence of trees planted around the exterior and the building’s original white paint. Interestingly, the photograph suggests the existence of a painted oval on the sham gatehouse doorway, likely used as a target for shooting practice, as there is damage and bulletholes in the brickwork.

Modern Insights and Conservation
In 2014, Vernon's Folly was thoroughly examined as part of the Conservation Management Plan for Sudbury Hall’s parkland structures. The study revealed that the Deercote’s construction could be divided into two primary phases. Initially, it featured a large squared enclosure with high walls and a continuous arcade of Gothic arches on the south elevation. The corner towers, with their castellated decoration and quatrefoil windows, stood prominently, reinforcing the structure’s imposing presence.
The second phase saw the removal of the ogee roofs and finials and the addition of the central sham gatehouse. This alteration gave the Deercote the appearance of a 'toy fort,' a whimsical yet grandiose element that was typical of Sanderson Miller's Gothic-inspired designs. Miller was known for his work on other notable structures, such as Castle Hill in Devon and the Gothic temple at Stowe.

Architectural Details and Legacy
The south-facing facade of Vernon's Folly, before the addition of the gatehouse, consisted of a series of Gothic arches. These arches, along with the crenellated battlements, contributed to its majestic appearance. The sham gatehouse, with its octagonal corner towers and blind windows, was designed to deceive the eye, creating an illusion of a larger, more fortified structure when viewed from a distance.

Internal investigations and old maps suggest the presence of additional structures within the central compound, including a possible deer barn depicted in an 18th-century estate plan. Although much of the internal features have been lost or altered over time, remnants of brickwork and construction scars hint at the Deercote’s original grandeur.

A Historical Perspective
Built on higher ground at approximately 80 meters, Vernon's Folly commands a view of the surrounding landscape. Its strategic placement made it visible from Sudbury Hall, adding to its visual impact. Unfortunately, the construction of the A50 has since bisected the park, obscuring the view of the Deercote from the Hall.
The Deercote’s original design included a continuous arcade of Gothic arched openings at ground level. Although only twelve of these primary openings remain today, historical records suggest there may have been a central double-width doorway flanked by smaller arches. These openings likely had some means of blocking them to trap deer internally when needed, though the exact method remains unknown. The photograph from the early 20th century shows a slatted framework within each arch, possibly a copy of an earlier design.

The Charm of Vernon's Folly
Vernon's Folly is not just a historical curiosity; it’s a testament to the architectural and cultural trends of its time. From its useful origins in 1723 to its transformation into a Gothic Revival masterpiece, the Deercote reflects the evolving tastes and ambitions of its creator. Today, it stands as a fascinating relic of the past, offering insights into the aesthetic and functional considerations that shaped the landscape of Sudbury Hall.
So next time you drive up the a50, take a moment to marvel at Vernon's Folly. Imagine the grand hunts, the majestic deer, and the whimsical charm that has captivated passers-by for centuries.


Check out my online shop for my local photography and art
Check out my recommended reading list


