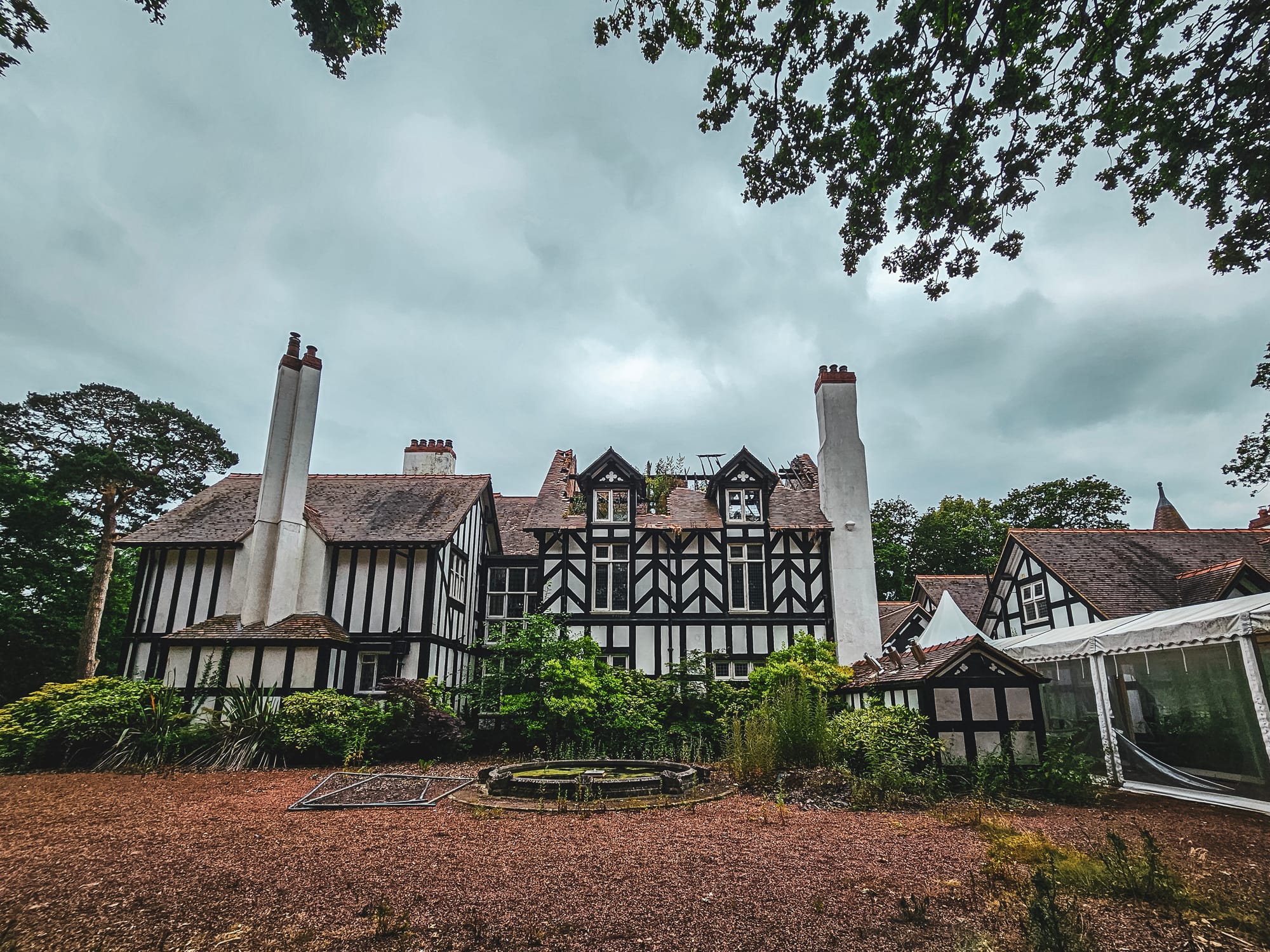Tilstone House, a majestic neo-Tudor mansion built in 1888, has stood as a testament to aristocratic elegance and architectural grandeur for over 130 years. Originally commissioned by the Old Etonian baronet Sir Gilbert Greenall, later the 1st Baron Daresbury, Tilstone House was designed primarily as a hunting lodge but built on the scale of a grand country house. Its history is rich with stories of entertainment, social gatherings, and esteemed residents.
Watch my video on YouTube
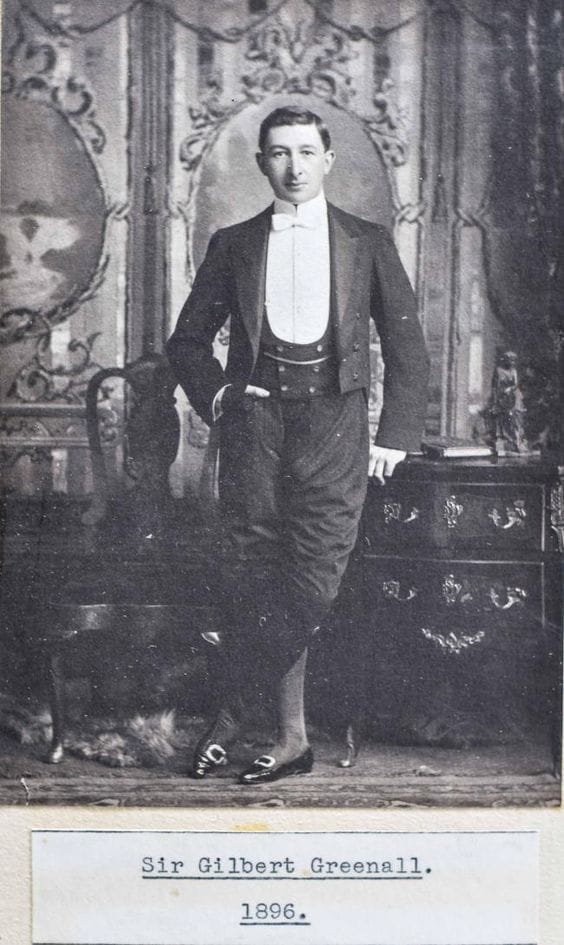
The Greenall Legacy
The origins of Tilstone House start with the Greenall family's rise to prominence. The Greenall family's wealth came from the brewery founded by Thomas Greenall in St Helen's in 1762. Sir Gilbert Greenall, 1st baronet, managed this prosperous business, which extended to the St Helens Canal and Railway Company and Parr, Lyons, and Greenall Bank in Warrington. A respected J.P. for Lancashire and Cheshire, Sir Gilbert passed away at Tilstone House, underscoring his attachment to the estate. His son, Gilbert Greenall, succeeded him and further established the estate's prominence. Known later as the 1st Baron Daresbury, he was a prominent figure in Cheshire. An Old Etonian, Gilbert was a lieutenant in the Life Guards and served as High Sheriff of Cheshire in 1907. In 1927, he was elevated to the peerage as the 1st Baron Daresbury of Walton.
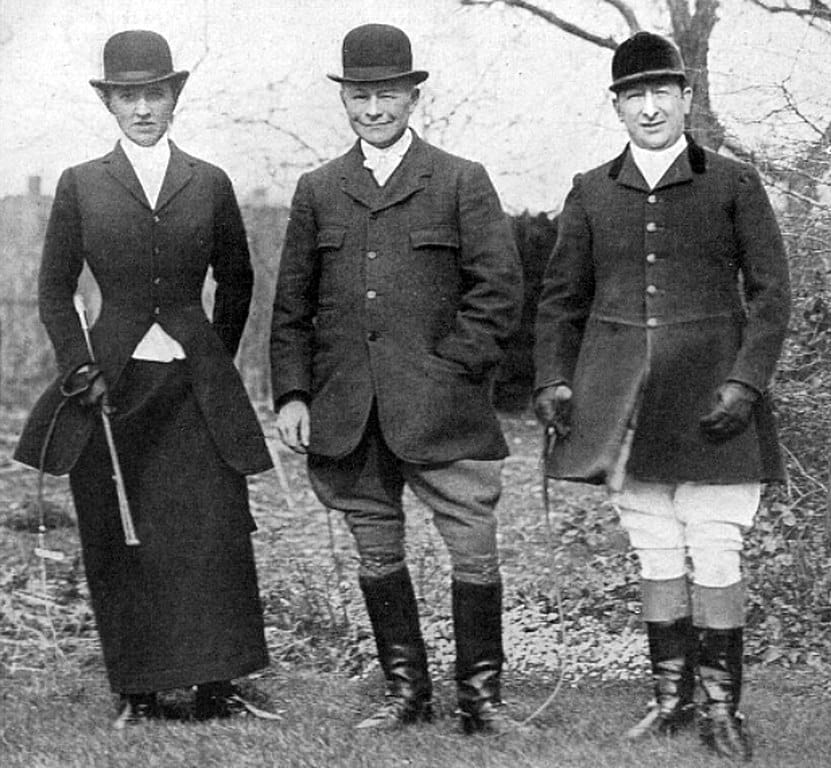
A renowned huntsman, he was Master of the Belvoir Foxhounds and deeply involved with the Cheshire Hunt, of which our current King Charles was a patron. His leadership and philanthropic efforts in the business world further cemented the Greenall family’s status in aristocratic circles. Under his stewardship, Tilstone House became synonymous with lavish aristocratic entertainment.
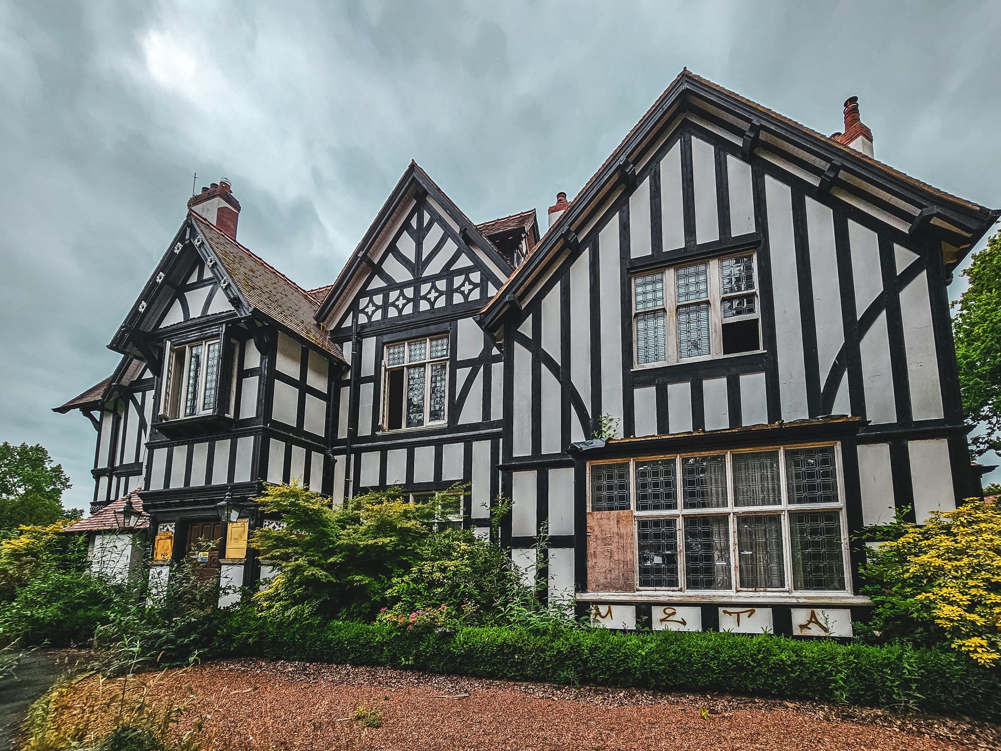
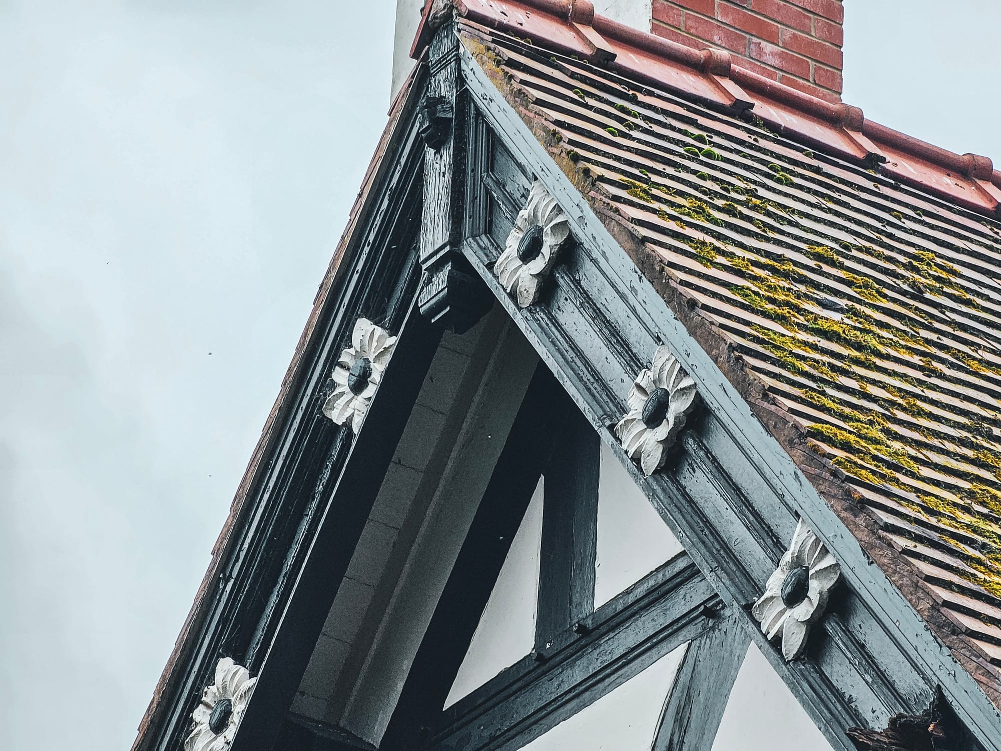
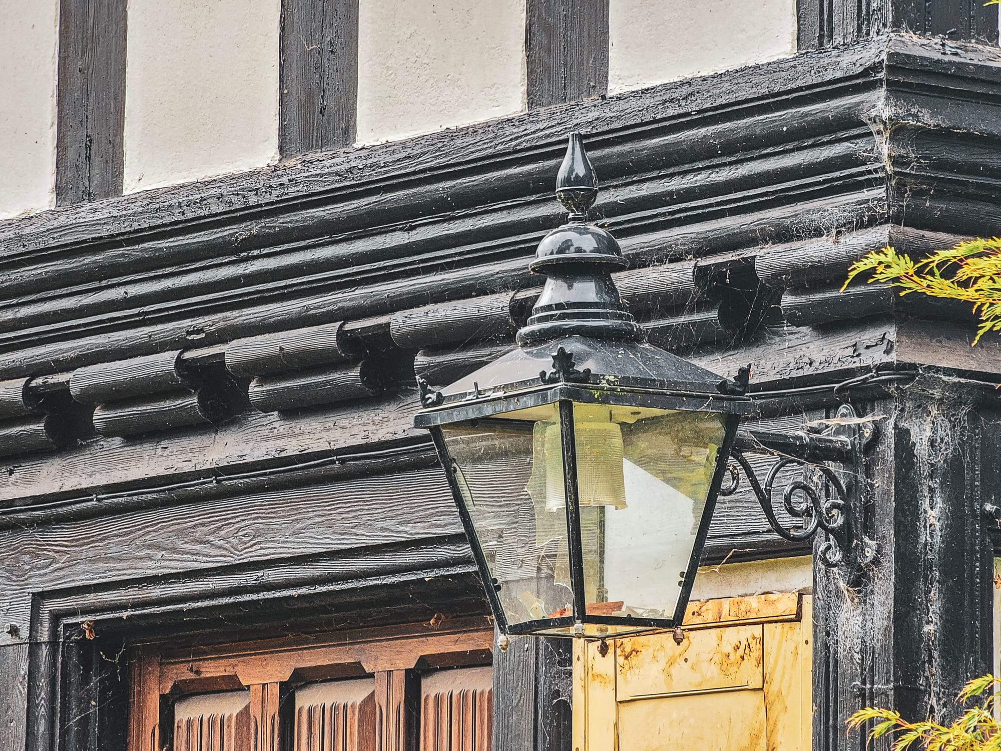
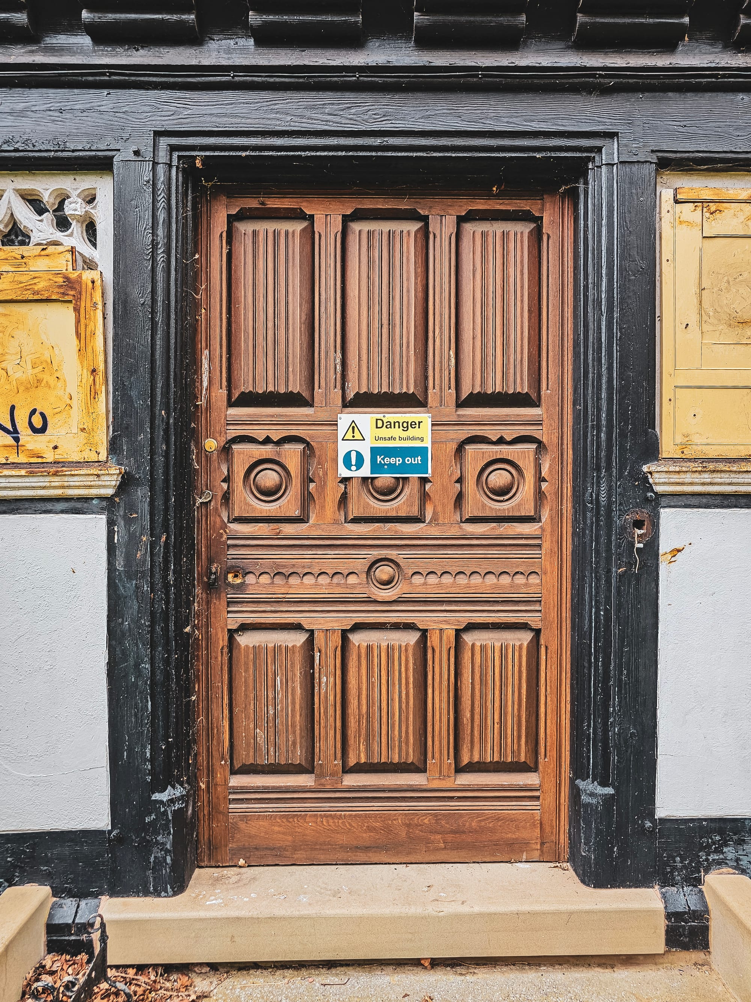
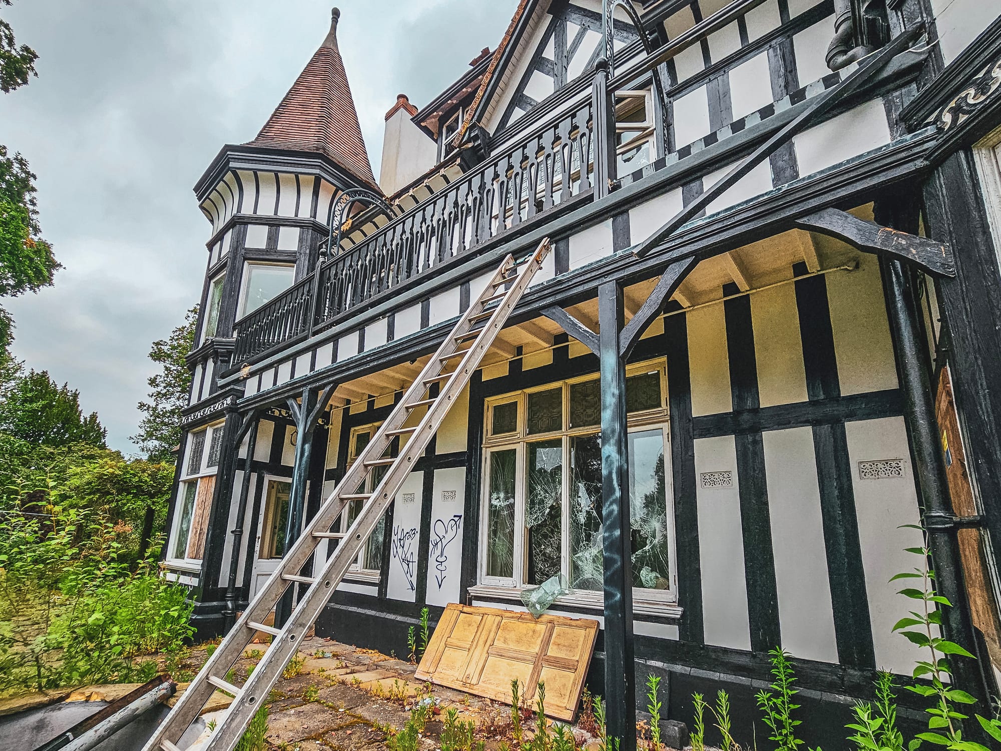
Architectural Features and Design
Tilstone House is a masterclass in neo-Tudor design, with a timber-framed façade reflecting the style of renowned Cheshire country houses. The south front is dominated by an octagonal tower topped by a spire, complemented by a first-floor balcony. The modern west wing, expertly copied from the original, culminates in a tower and spire matching the main block. The west (entrance) front presents a romantic version of a Tudor past, featuring a gabled turret, enriched bargeboards with Tudor Roses, and a lavishly carved main door bordered by Perpendicular Gothic-inspired windows. The intricate details of the house include the lavishly carved main door and simplified chimney stacks that were rebuilt at some point in its history.
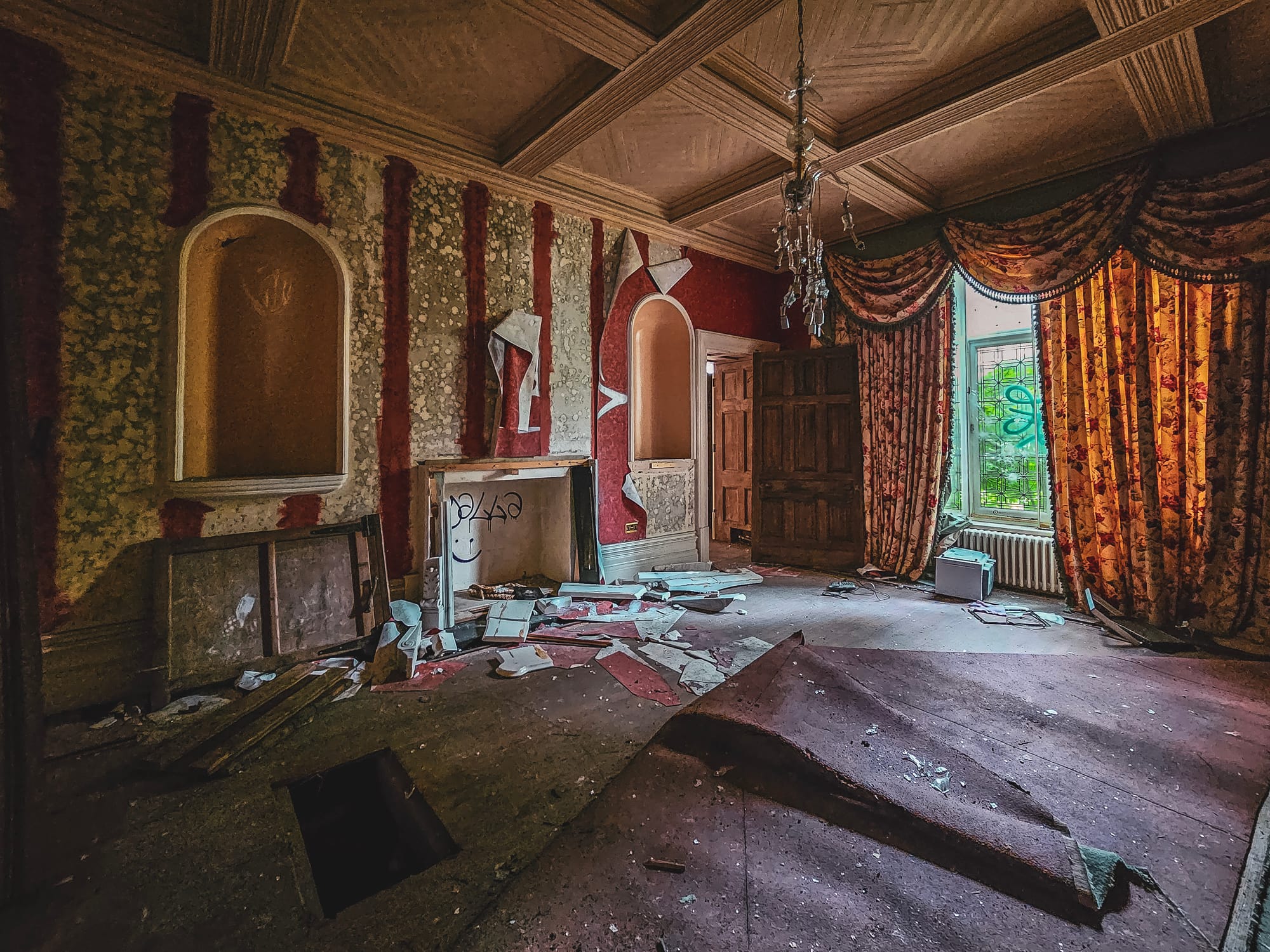
Inside, Tilstone House is equally impressive. By 1911, the ground floor consisted of numerous service rooms alongside formal entertaining spaces, such as the drawing room, sitting room, dining room, and library. Upon entering the house, visitors are greeted by a gothic-style vestibule leading to the main hall, adorned with intricate terrazzo flooring and Elizabethan plasterwork ceilings. The sitting room, featuring an 'inglenook' fireplace, once separated from the hall by a door, now showcases a beautiful gothic screen linking the hall and sitting room.
The library, added in the first decade of the twentieth century, embodies the Arts and Crafts style and was likely originally a dining room. It features an ornate plasterwork ceiling with grape motifs and a large fireplace supported by oak brackets and a beam. The drawing room, dominated by a Georgian 'Adamesque' chimney-piece, occupies one corner of the octagonal tower. The dining room boasts a compartment-decorated plaster ceiling, a large mullioned window, and an elaborately executed linenfold panelled door, believed to have been moved when the screen from the hall to the sitting room was created. The fine French-white marble chimneypiece in the dining room is a later addition.
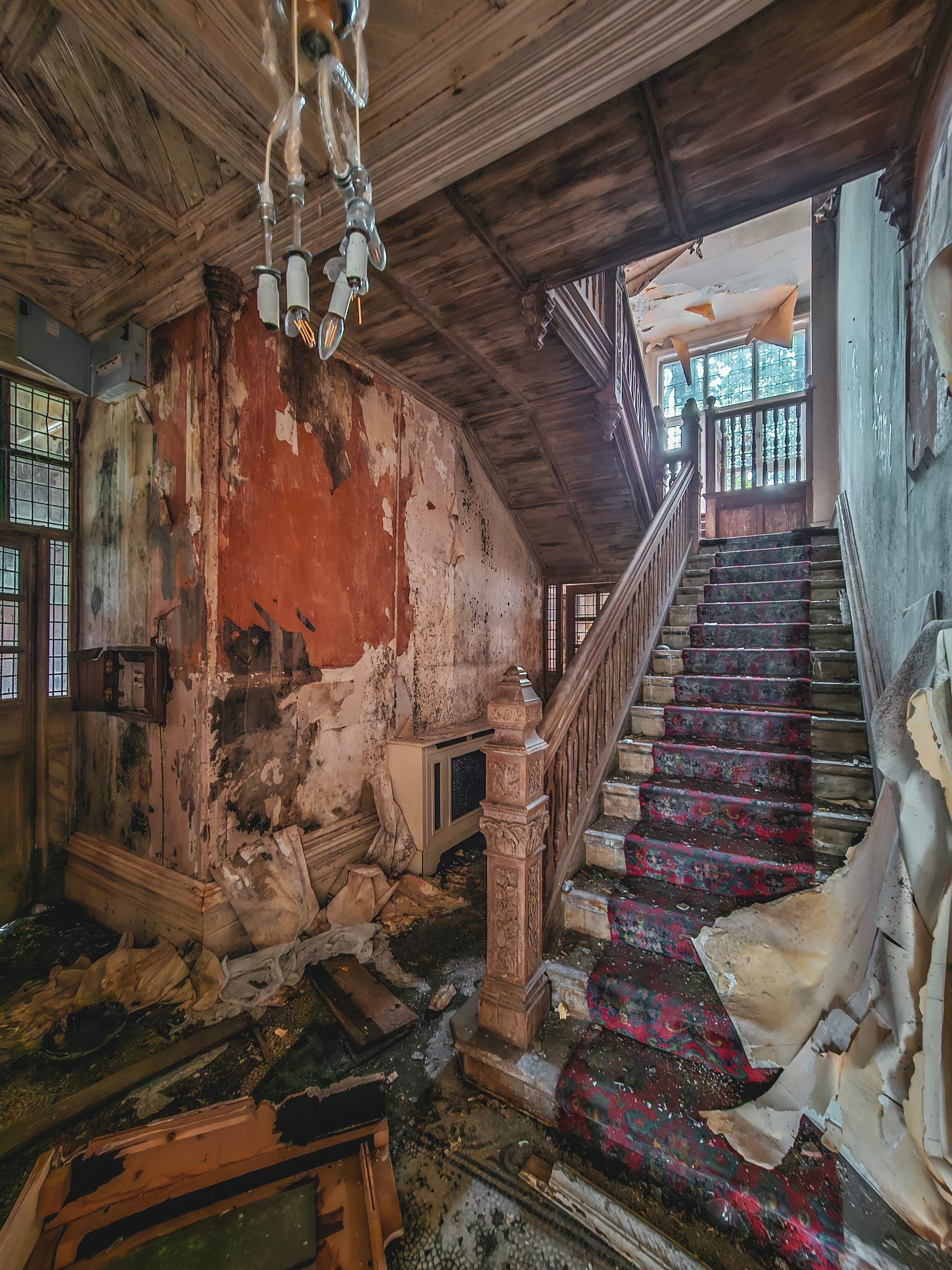
The principal staircase, a magnificent oak affair with newel posts and pendants, is the most theatrical space in the house, with a ceiling as grand as a Gothic church. Intricate leaded windows throughout the house add to its charm. Upstairs, large bedrooms for guests and family, a boudoir, and the principal bedroom and dressing room occupying the southern part of the main block, connected by a gothic arch to the octagonal towers, continue the house's tradition of opulence. In its heyday, the estate employed around 80 people, including a large staff that continued well into the twentieth century.
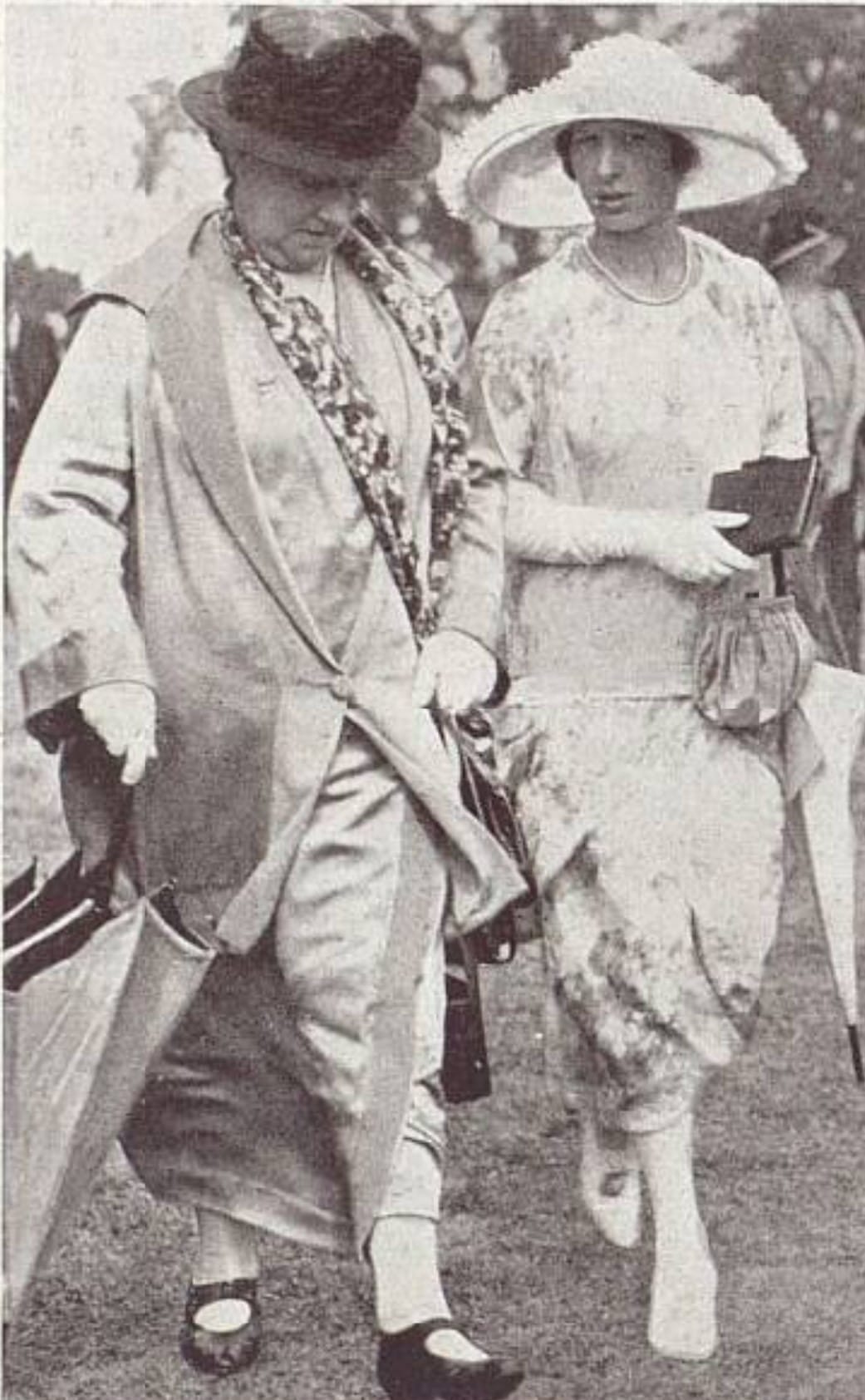
The Fetherstonhaugh Family
By 1901, Tilstone House had become the residence of Major Frederick Howard Wingfield Fetherstonhaugh and his wife, Beatrice, a granddaughter of the 1st Baron Wolverton. Major Fetherstonhaugh came from an illustrious lineage, being a great-grandson of the 3rd Earl of Wicklow and a descendant of an old Irish landowning family. His military career saw him rise to the rank of Major in the Cameronians, and he served as an Extra Equerry to King George V, managing His Majesty’s Thoroughbred Stud.
The Fetherstonhaughs brought their aristocratic connections and lifestyle to Tilstone House. Their household included a butler, footman, hallboy, housekeeper, ladies’ maid, nurse, nursery maid, cook, kitchen maid, scullery maid, and two housemaids, showcasing the grandeur of their living. By 1911, they had also employed a Swiss governess, emphasizing their commitment to maintaining an aristocratic lifestyle. The Fetherstonhaughs likely contributed to the expansion of the house, including the addition of the library, reflecting their need for sophisticated and elegant living spaces.
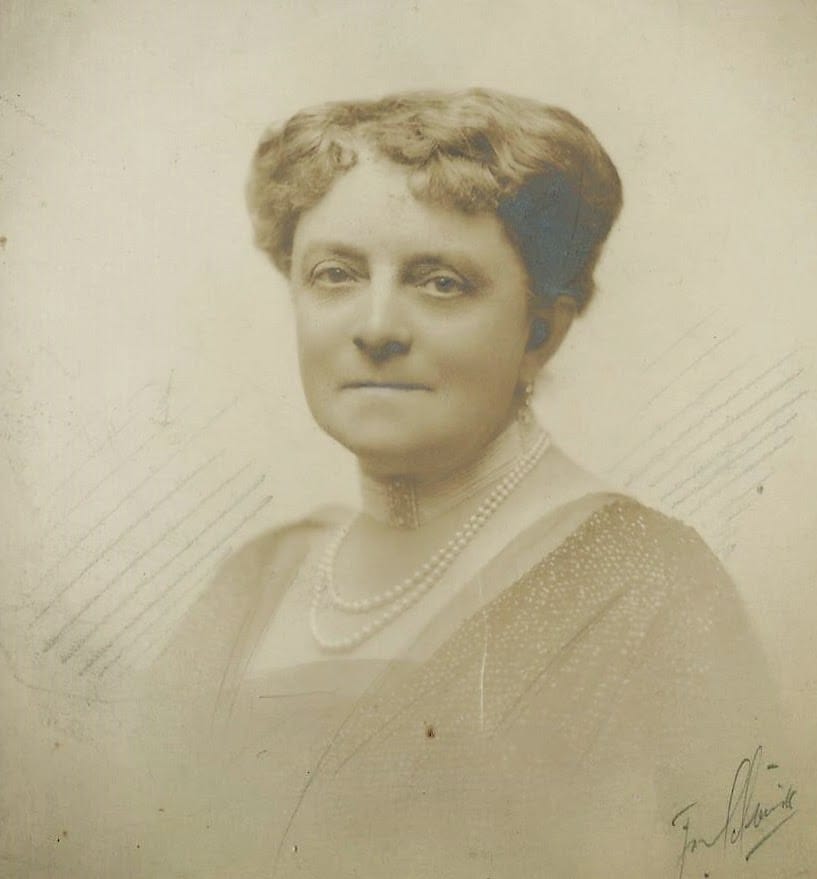
The Dempster Family
In the 1920s, Mrs Mary Emma Dempster, widow of John Dempster of Keele Hall in Staffordshire, acquired Tilstone House. The Dempsters, an old Scottish family, became millionaires through the gas industry. John Dempster's father founded the company in Elland, Yorkshire, in 1855, and was one of the earliest members of the British Association of Gas Managers. The Dempsters were known for their connections in high society, moving among the aristocracy and maintaining a series of grand residences, including Drimsynie House in Lochgoihead, Methven Castle in Perth, and Keele Hall in Staffordshire. They also owned a yacht, the 'Vol-au-Vent,' with which John Dempster won the Heligoland Yacht Race in 1903, defeating the German Emperor and receiving a silver cup from Kaiser Wilhelm II.
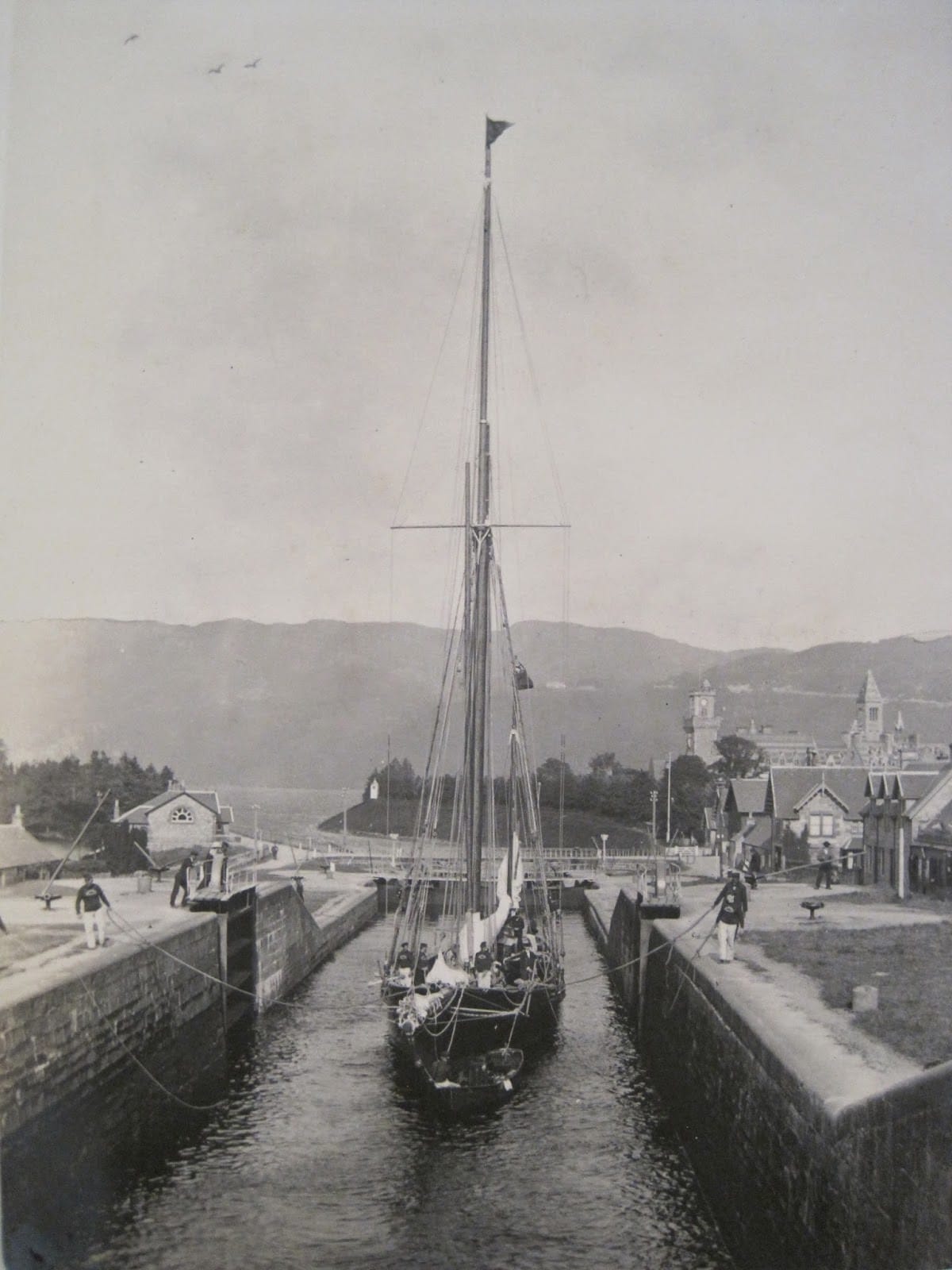
Mary Dempster continued the tradition of aristocratic living at Tilstone House, though she did not hunt herself. Her granddaughters, however, enjoyed the sport with the Cheshire Hunt. Her eldest granddaughter, Barbara Haywood (later Perry), became the longest-serving lady Master of Fox Hounds in Britain with the Albrighton Hunt. Her son, Charles Dempster of Colshaw Hall, Cheshire, and his daughters, Helen and Margaret Langford-Brooke, were also avid hunters. Mary Dempster's household included a secretary, maid, cook, housekeeper, housemaids, chauffeur, and coachman, maintaining the high standards of domestic service expected in such a grand estate. The grounds were meticulously cared for by a team of gardeners and groundskeepers.
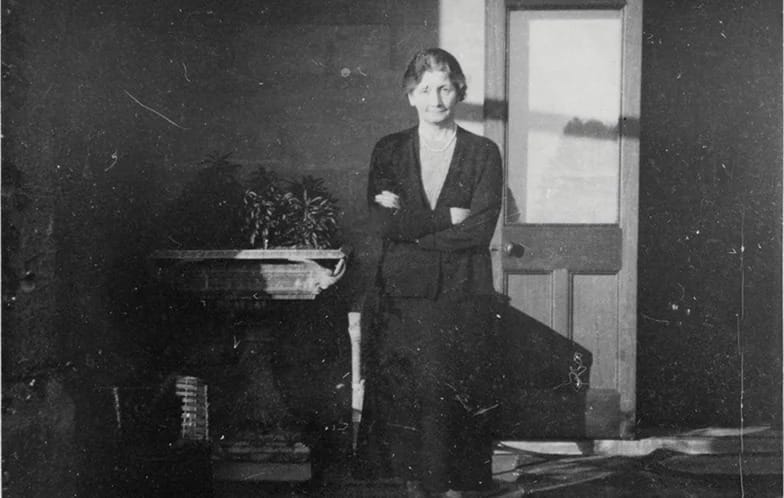
One of the most intriguing connections to Tilstone House is through Edith Pretty, née Dempster, Mary Emma Dempster's niece. Edith Pretty, who regularly visited her aunt at Tilstone House, is best known for her significant role in one of the most famous archaeological discoveries in Britain: the Sutton Hoo ship burial.
Born into the affluent Dempster family, Edith was well-educated and widely travelled. She married Frank Pretty in 1926, and they moved to Suffolk, where they purchased the estate at Sutton Hoo. Following Frank's death, Edith became increasingly interested in the large mounds on her property, which local legend suggested were ancient burial sites. Driven by curiosity and a sense of historical preservation, she hired archaeologist Basil Brown to investigate.
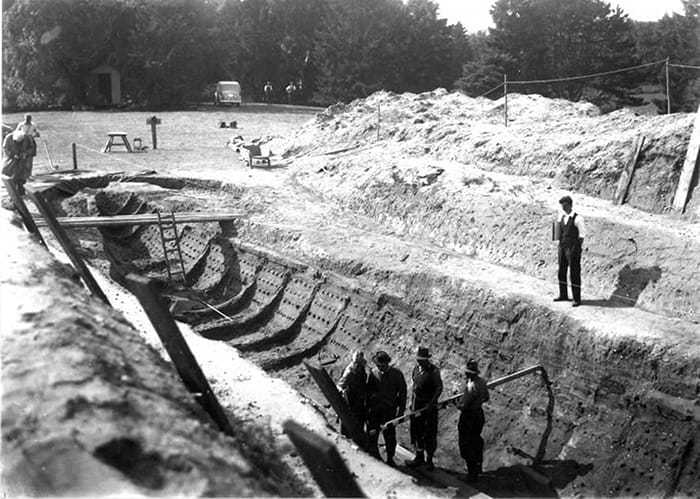
In 1939, Brown made a remarkable discovery: a ship burial dating back to the early medieval period, believed to be the grave of an Anglo-Saxon king, possibly King Rædwald of East Anglia. The Sutton Hoo burial revealed a wealth of artefacts, including a ceremonial helmet, gold jewellery, and silverware, providing invaluable insights into early medieval England.
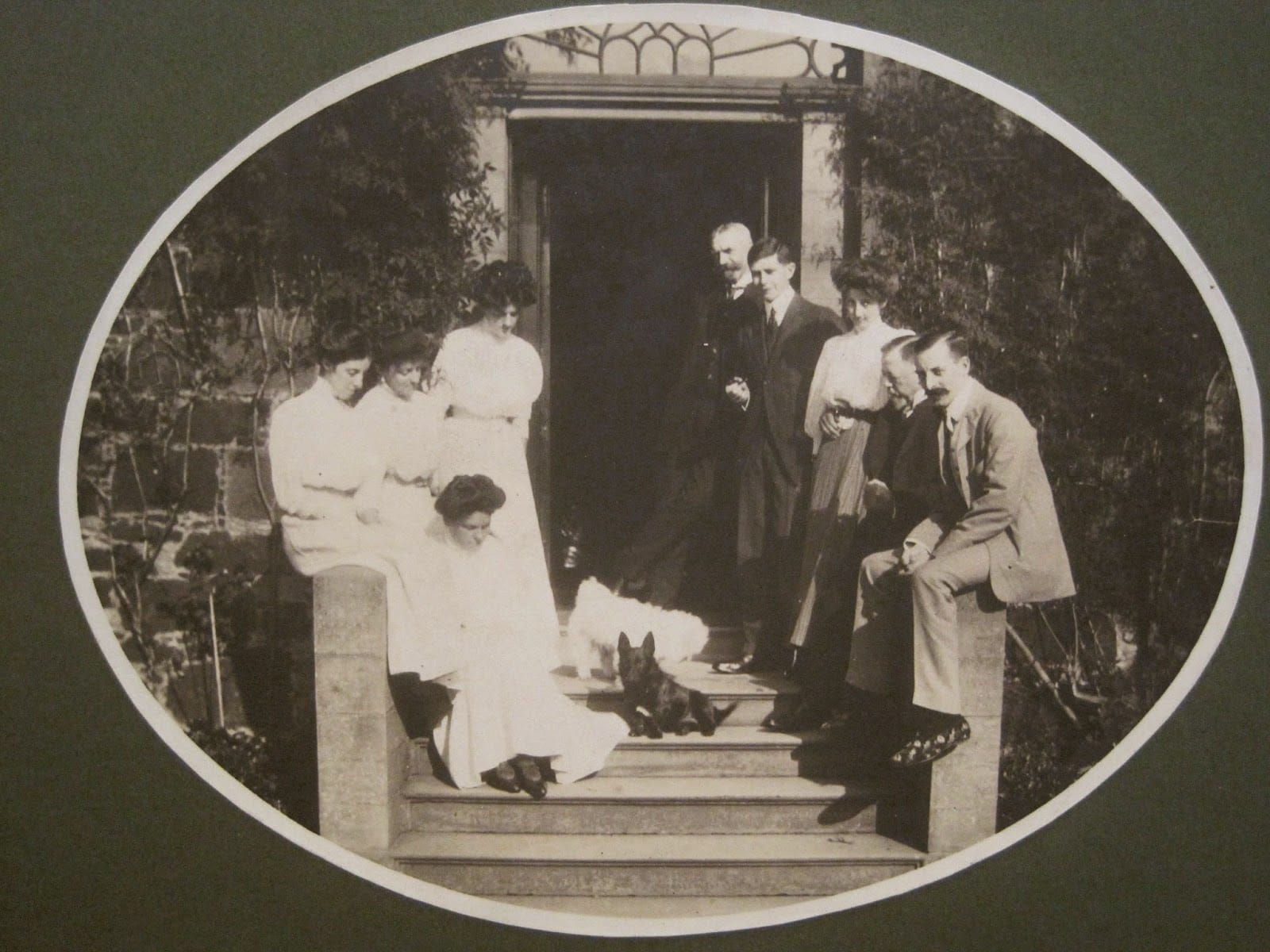
Edith Pretty's connection to Tilstone House and the Dempster family underscores the family's deep involvement in British history and high society. Her archaeological pursuits at Sutton Hoo brought her lasting fame, and her contributions to historical preservation are still celebrated today. The treasures unearthed at Sutton Hoo are now housed in the British Museum, where they continue to captivate and educate the public.
Edith Pretty's story adds a fascinating layer to the history of Tilstone House, linking it to one of the most significant archaeological finds in Britain.
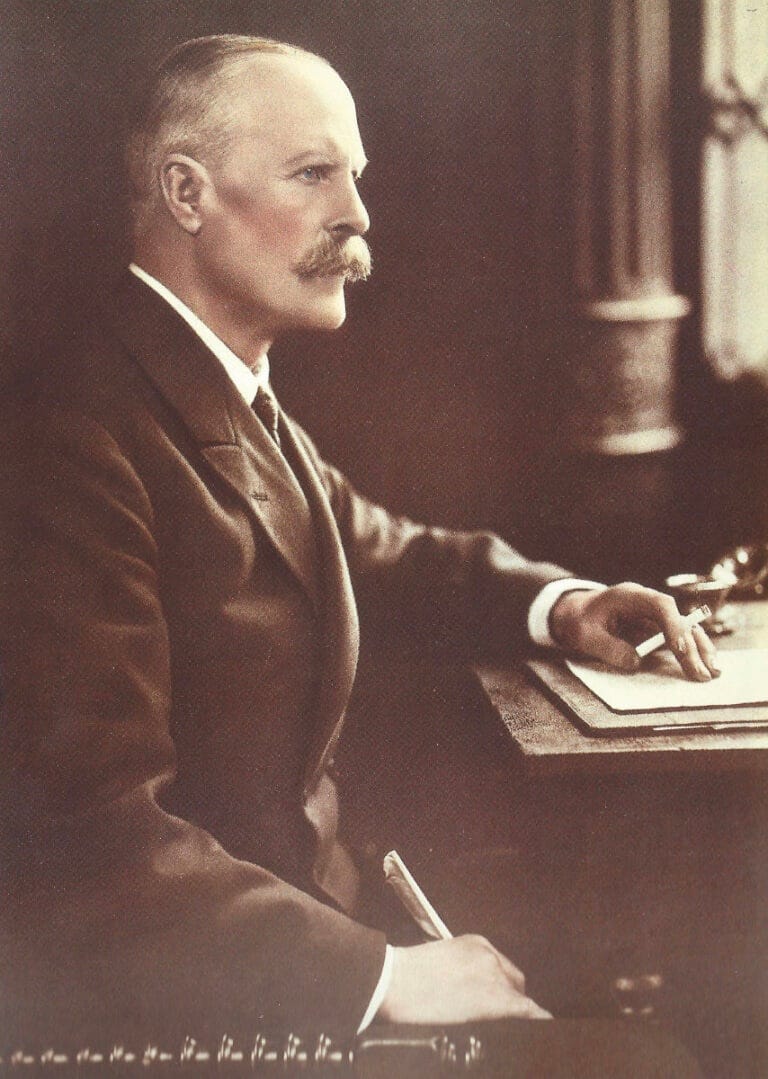
The Winterbottom Family
The next notable residents of Tilstone House were the Winterbottoms. Oscar Dunstan Winterbottom, son of millionaire book cloth manufacturer George Harold Winterbottom of Horton House in Northamptonshire, moved into the estate. The Winterbottoms were well-integrated into Cheshire society and were passionate about hunting. Oscar Winterbottom's dedication to equestrian pursuits was so strong that he began to hunt side-saddle when arthritis affected his leg. Mrs Winterbottom, active in local societies, served as the Vice President of the Cheshire Beekeepers Association, and Tilstone House often hosted their meetings. The Winterbottoms' tenure at Tilstone House reinforced its status as a hub for social and sporting activities in Cheshire.
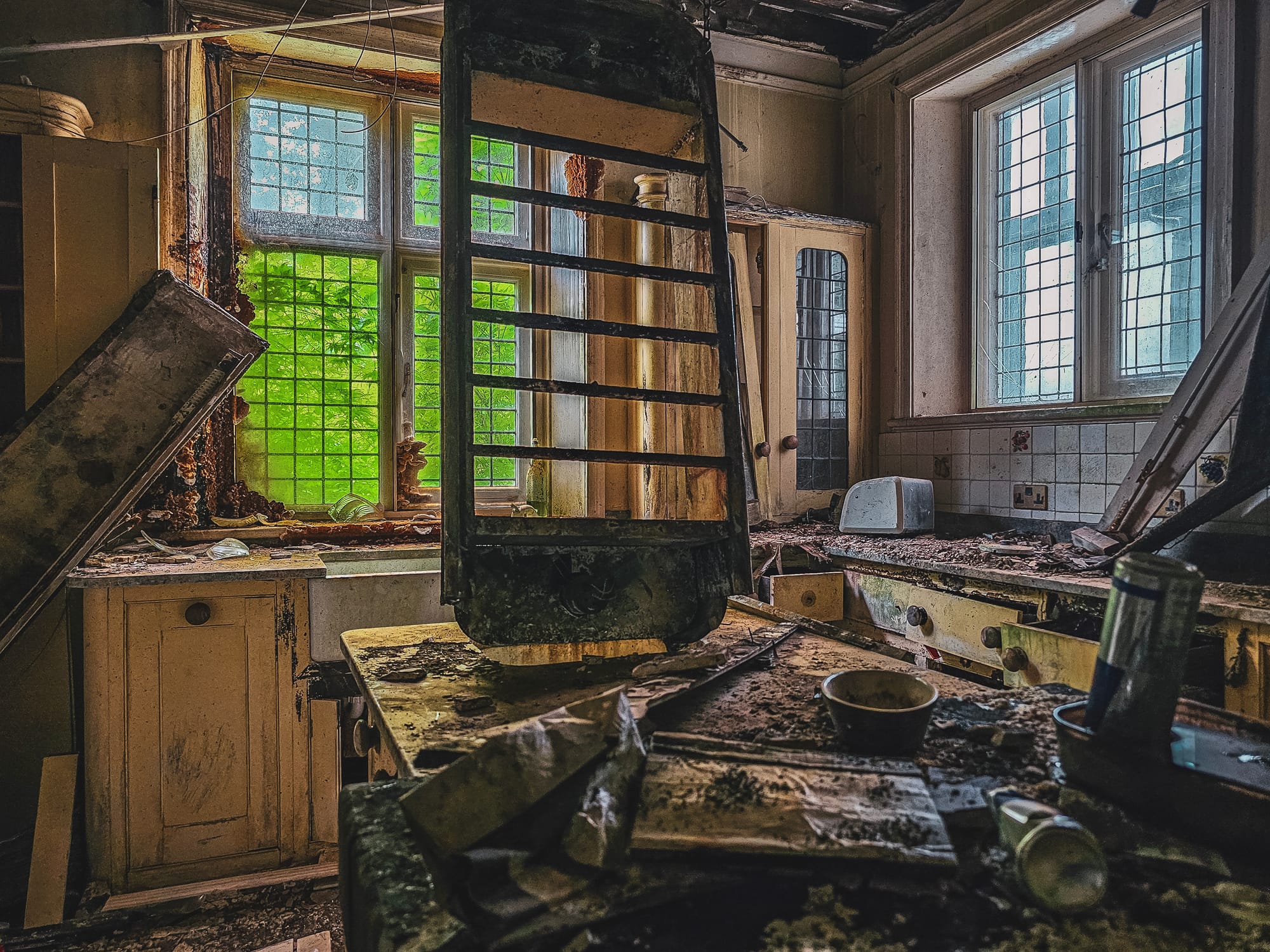
Restoration and Tragedy
In 1997, new owners purchased Tilstone House and undertook extensive restoration efforts. Their work, praised for keeping to the original design, earned the house regional and national Quality Standards Awards in 2003. This restoration maintained the house's historical integrity while incorporating modern luxuries, seamlessly blending old and new elements.
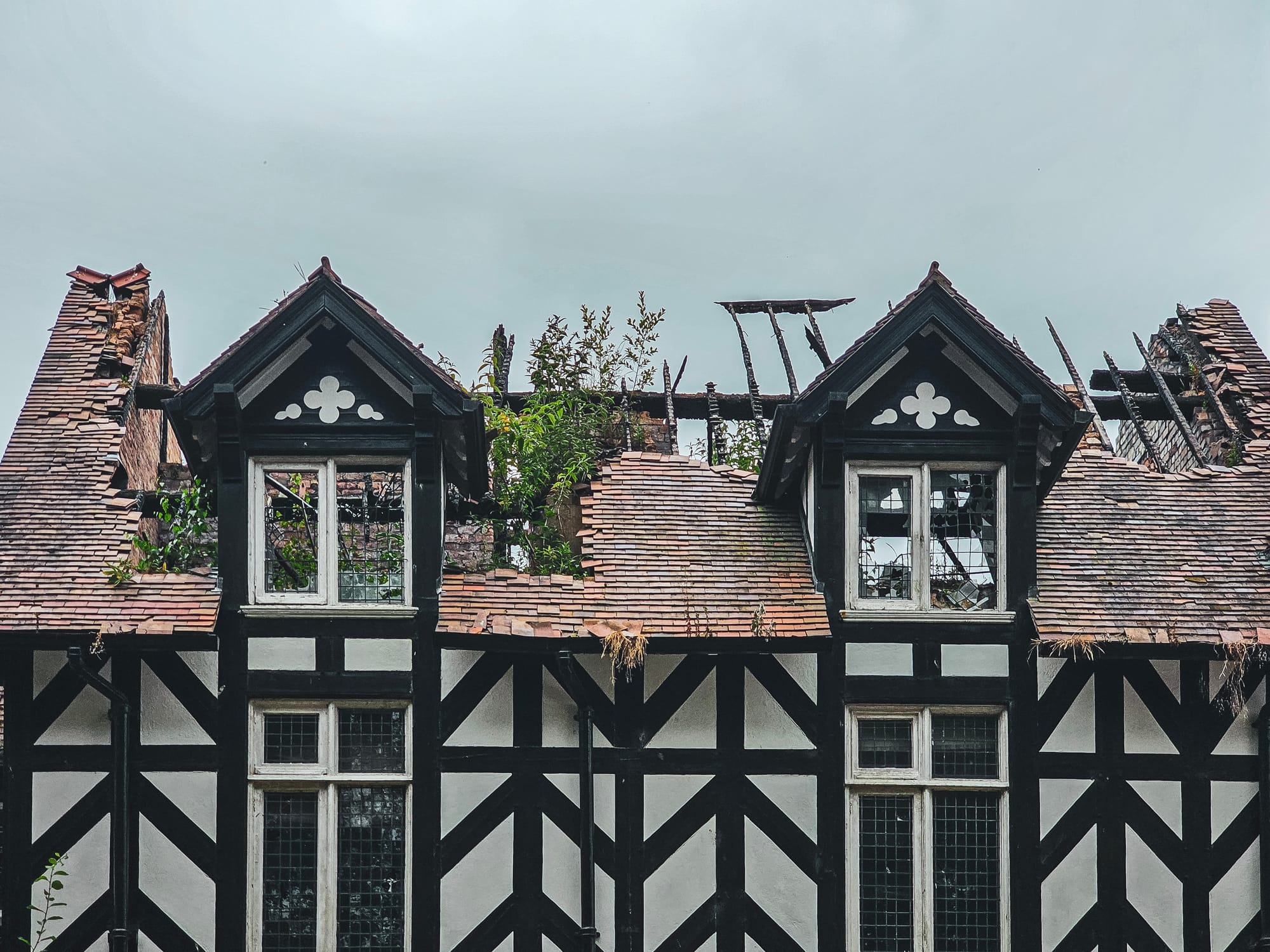
However, the grandeur of Tilstone House met a tragic end with the fire on January 12, 2020, caused by an electrical fault. The blaze, which required 90 firefighters and took four days to extinguish, severely damaged the mansion. Despite restoration efforts and redevelopment plans, the fire marked a significant loss for Cheshire’s architectural heritage.
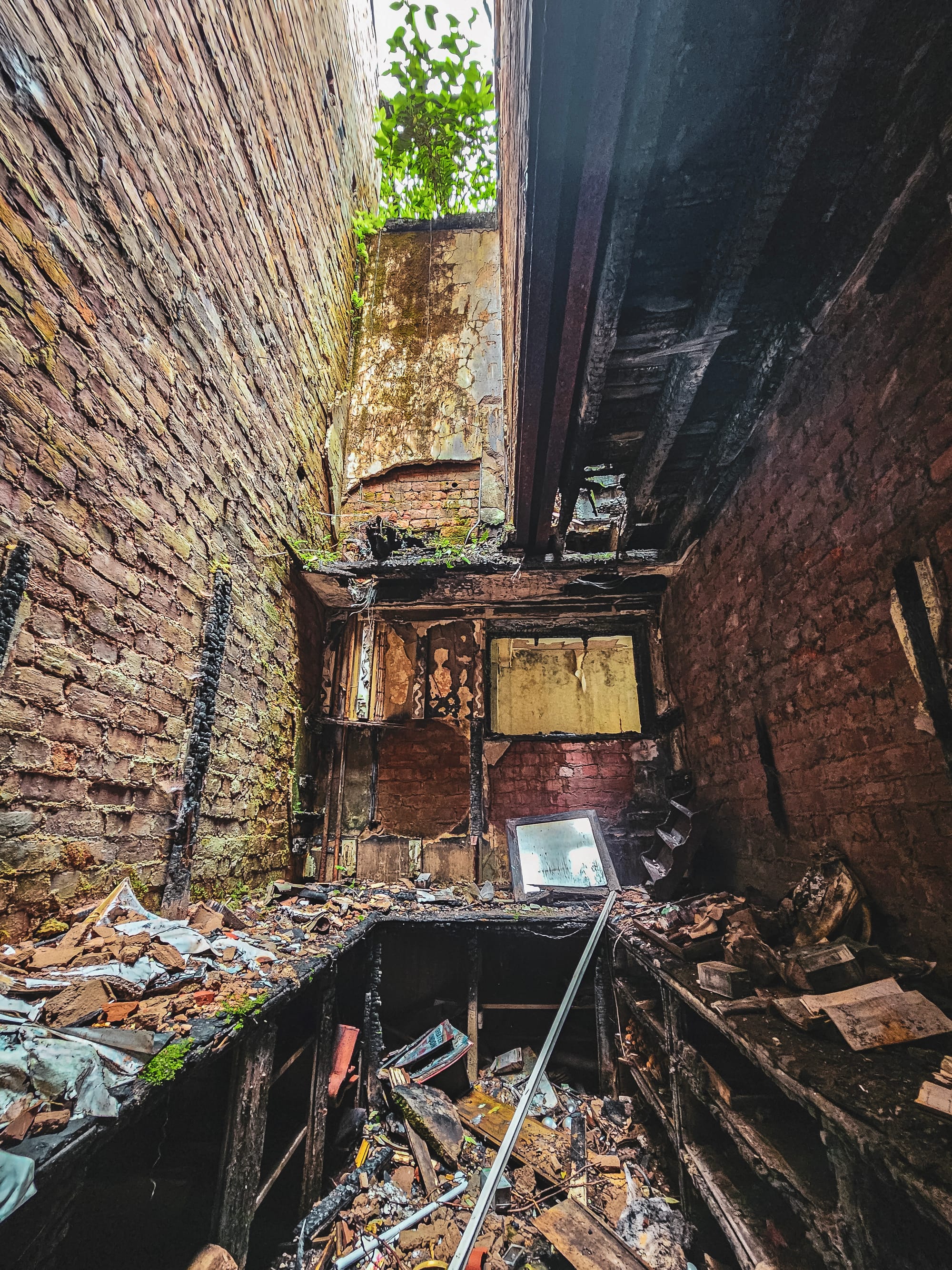
Currently, new plans envision Tilstone House as the centre of a housing development. These plans aim to preserve the house's legacy while adapting to contemporary needs, ensuring that the story of Tilstone House continues even as its physical form undergoes transformation.

Check out my online shop for my local photography and art
Check out my recommended reading list
