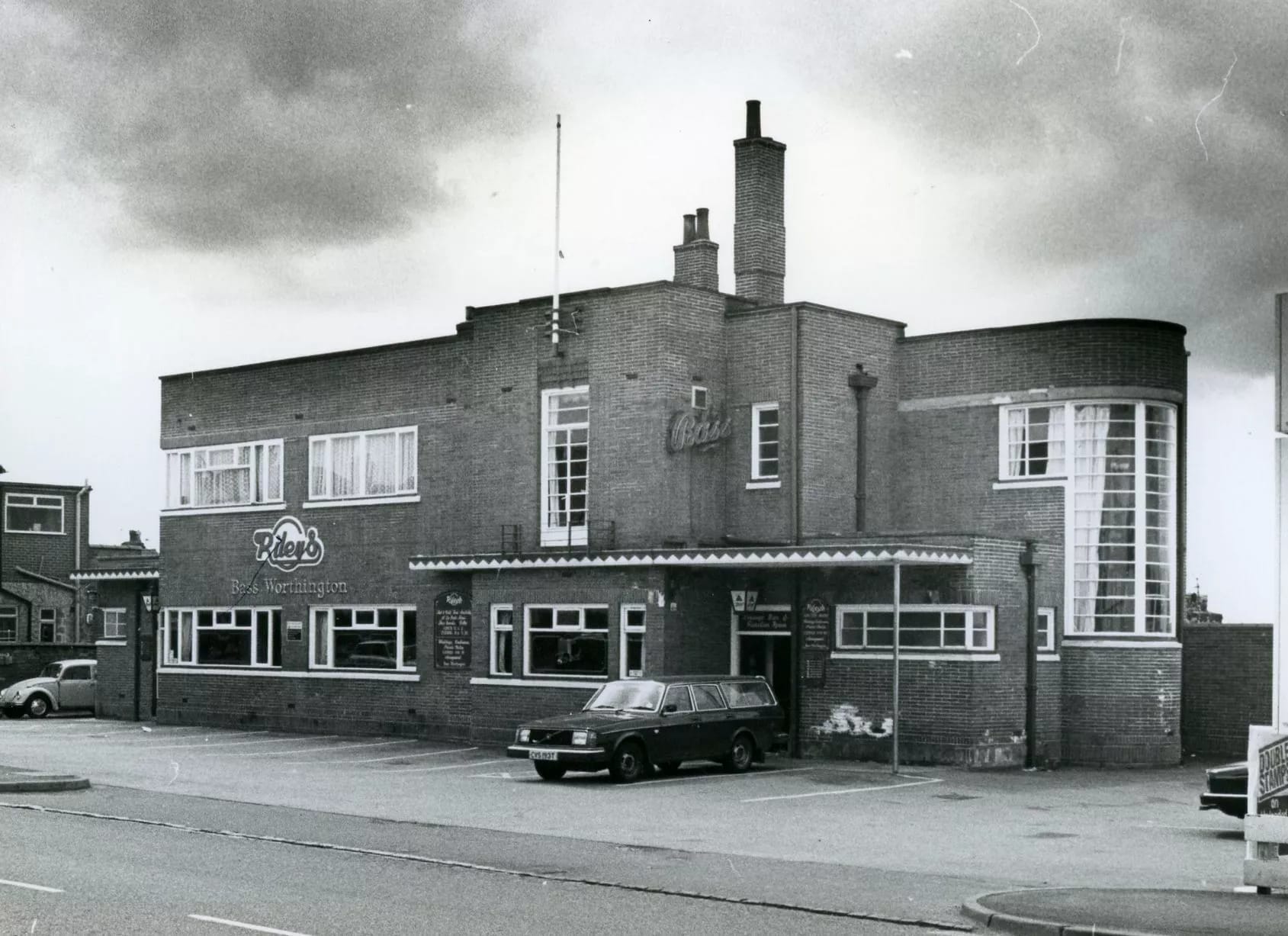Sitting at the top of High Lane, The Riley Arms has been a cornerstone of community life for nearly two centuries. From its early days as a lively pub to its transformation into a modern Co-operative, this building has witnessed the ebb and flow of the area's history. As the Co-op celebrates its 20th anniversary in the former pub, we take a detailed look at the rich history of The Riley Arms, highlighting its architectural evolution, the people who ran it, and its role in the local community.
Watch my video about The Riley Arms on YouTube
Origins and Architectural Significance
The establishment that would eventually be known as Riley’s has roots stretching back to at least the 1840s, originally operating as a public house under the name "The Riley Arms Inn." By 1868, it had established itself as a notable landmark, situated on one of the highest terrains in the city at 247 High Lane, Smallthorne. This location provided a commanding view of the surrounding area, enhancing its appeal as a local gathering place.
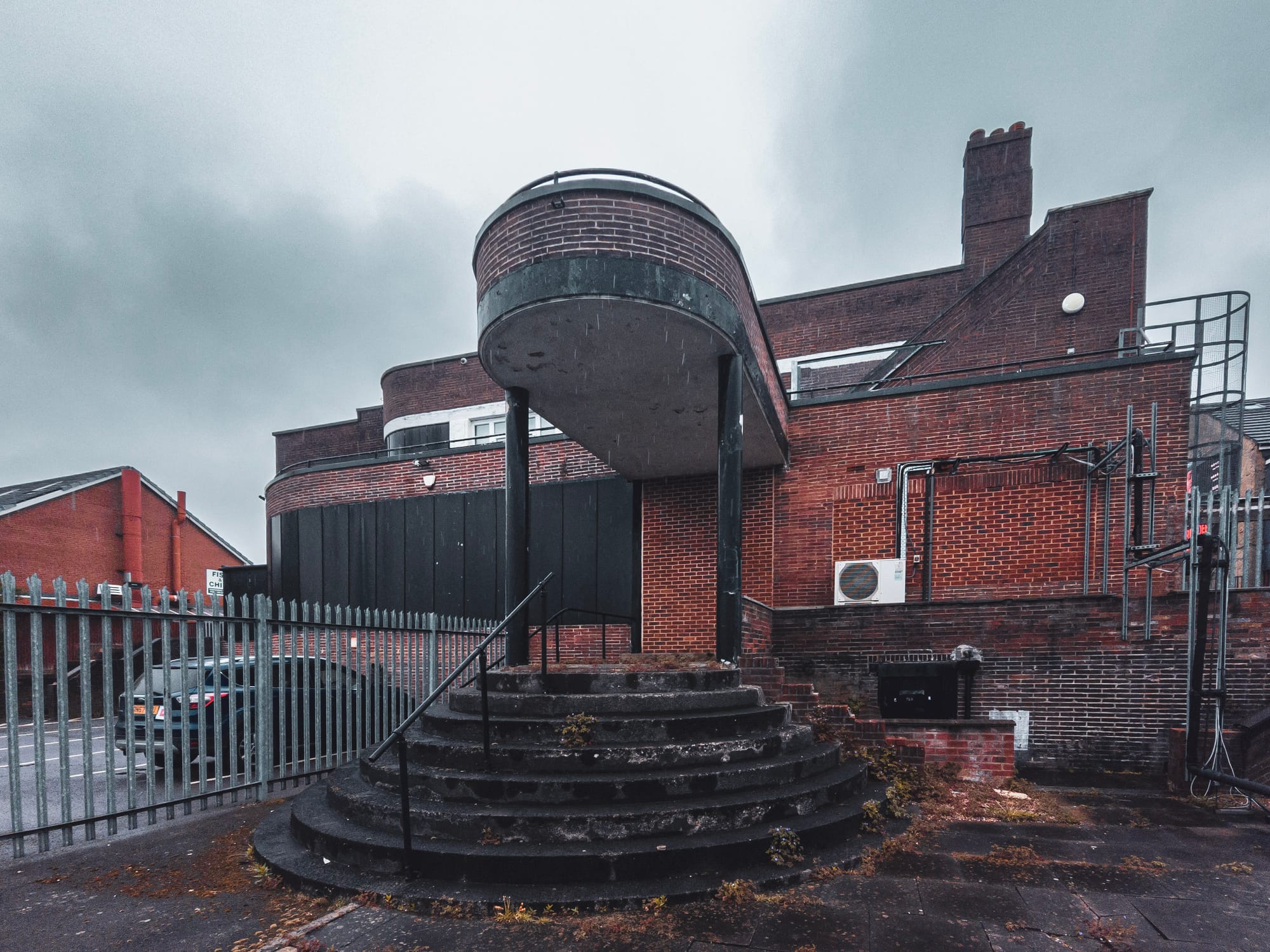
The Futurist Style
Over a century later, in the 1930s, the original structure underwent significant changes. The building was demolished and reconstructed on the same historic site. This new structure was designed in the Futurist style of architecture, a forward-thinking choice that reflected the optimism and technological enthusiasm of the post-war era. Futurist architecture, often confused with Art Deco, is characterised by its emphasis on dynamic forms, sharp angles, and sweeping curves. It seeks to convey a sense of movement and speed, integrating materials such as steel and glass to achieve an appearance that breaks away from traditional designs and suggests a leap into the future.
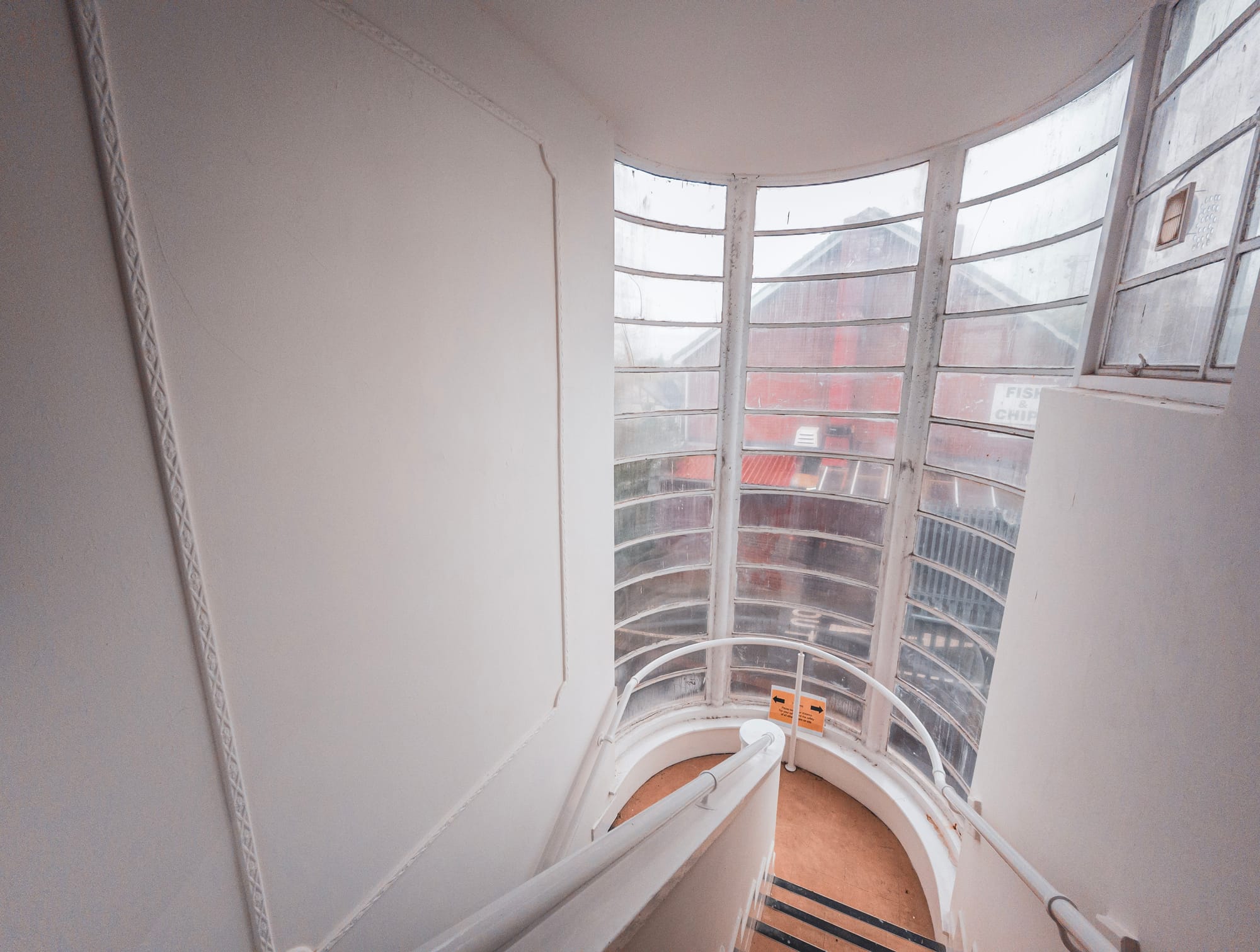
The choice of the Futurist style for The Riley Arms indicated a broader cultural shift towards modernity and an embrace of new ideas in architecture during that period. This architectural decision marked a new phase in the life of The Riley Arms, symbolising progress and the embrace of new ideas, aligning with the community's evolving tastes and aspirations.
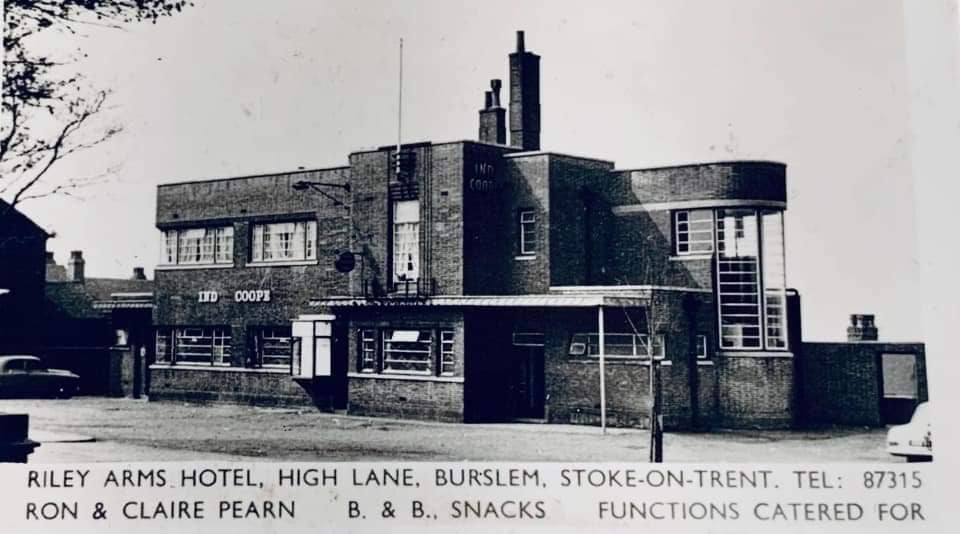
Futurist architecture and Art Deco are related but distinct styles. Both emerged in the early 20th century and reflect the fascination with modernity and technology of their times.
Futurist architecture emphasizes dynamism, speed, and the technological future, often using angular forms, sharp lines, and materials like steel and glass to convey movement and innovation.
Art Deco, on the other hand, combines modern styles with fine craftsmanship and rich materials. It features geometric patterns, bold colours, and lavish ornamentation. While it shares the Futurist fascination with technology and the modern, it's more decorative and less focused on suggesting movement.
Although they developed during a similar period and both celebrated the modern, their expressions are different: Futurism is about creating the sensation of movement and looking ahead to a technological future, while Art Deco is more about stylish elegance and sophisticated decoration.
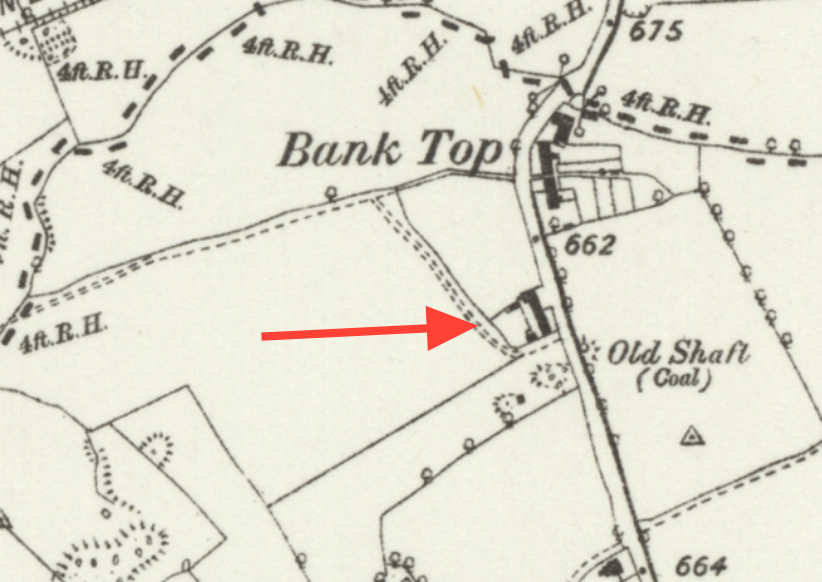
Prominent Landlords and Community Life
Throughout its formative years, The Riley Arms was managed by a succession of landlords, each of whom contributed to its lively and engaging atmosphere. In 1883, the pub was under the stewardship of Samuel Cartlidge, a man of diverse talents and occupations. Not only did he manage the pub, but he also engaged in farming and worked as a pottery packer, a common trade in the Stoke-on-Trent area, known globally for its ceramic industry. His multifaceted career likely provided The Riley Arms with a unique blend of clientele, from local farmers to pottery workers.
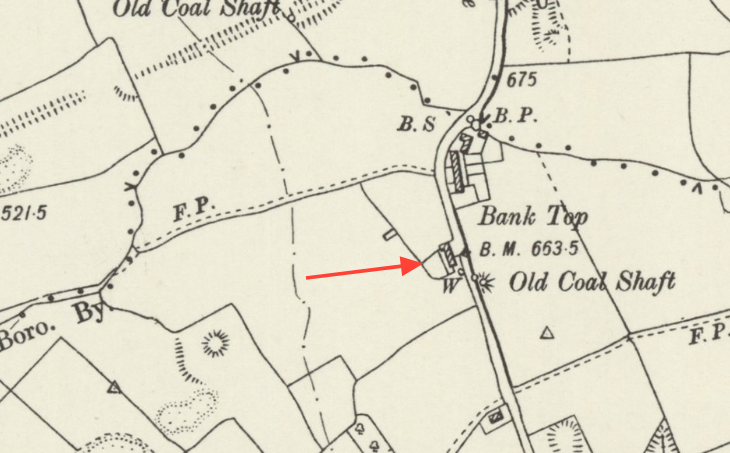
As the 19th century drew to a close, the pub saw a new landlord take over in 1891. Thomas Powell stepped into the role, bringing his own style and management approach. His tenure was notable for the warm, welcoming environment he fostered, which became a hallmark of The Riley Arms. At the turn of the century, leadership of the pub passed within the family, with his wife Harriet and their son Thomas assuming control in 1901. Under their management, the pub continued to serve as a vibrant community hub, adapting to the changing times while maintaining the traditional charm and hospitality that had become synonymous with The Riley Arms.
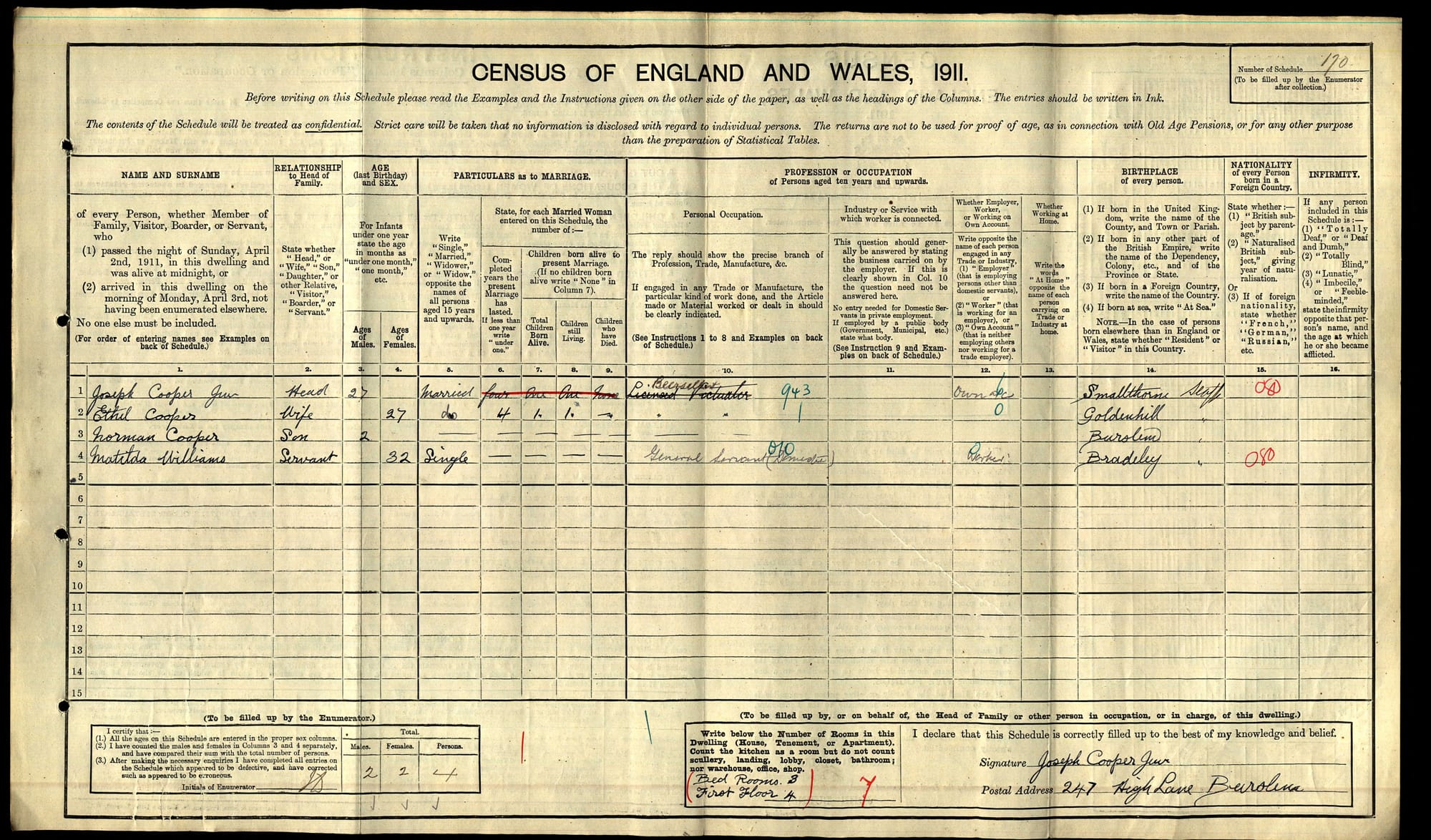
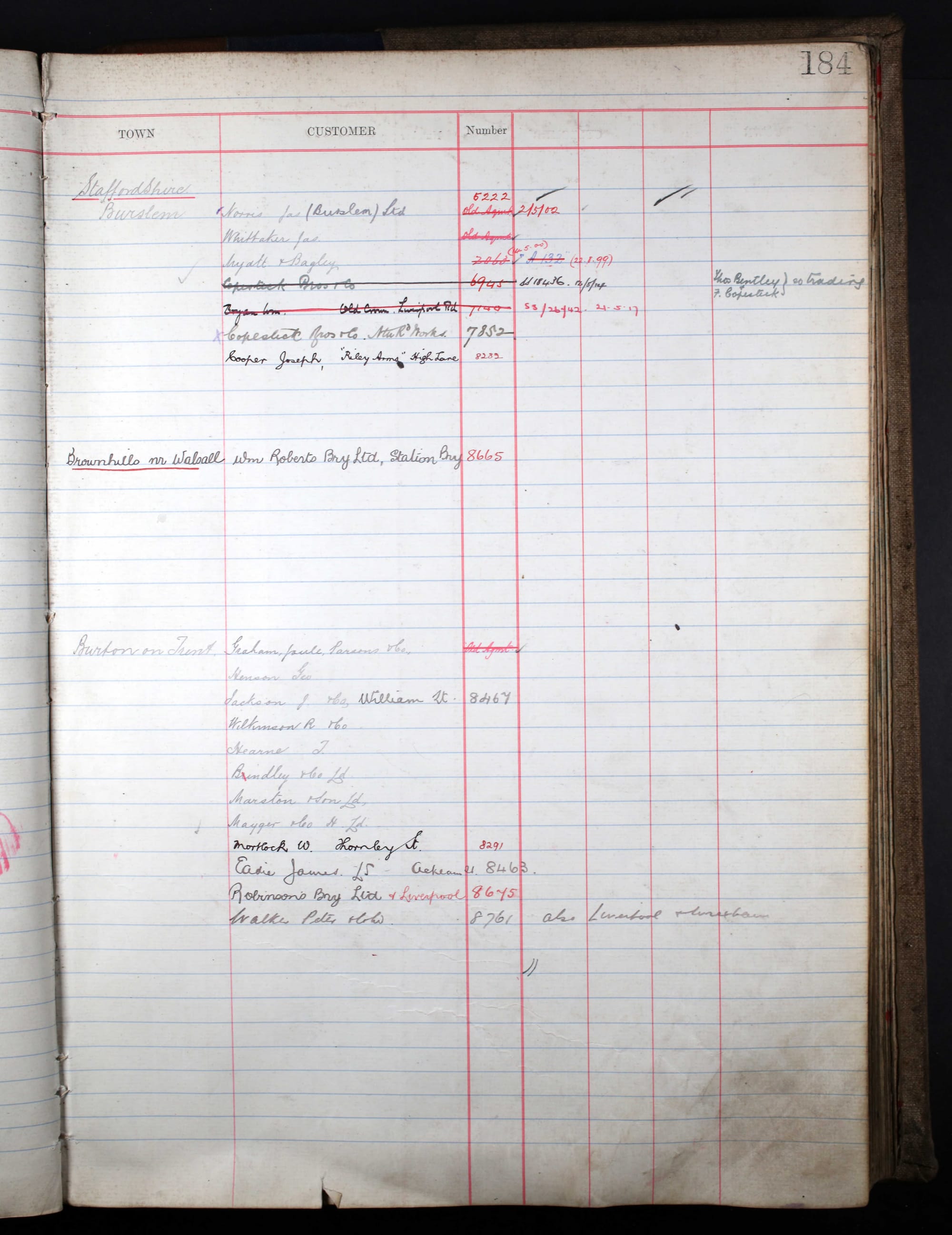
By 1912, a new name appeared as the beer retailer on the census: Joseph Cooper. His period of management continued the tradition of The Riley Arms as a central gathering spot for the local community. Each landlord's unique contributions helped to cement the pub's reputation as a beloved local institution, where residents of Smallthorne and the surrounding areas could come together, share stories, and enjoy a sense of community. This enduring legacy of warmth and camaraderie set the stage for The Riley Arms to remain a cherished part of the community's social fabric, even as it evolved through the decades.
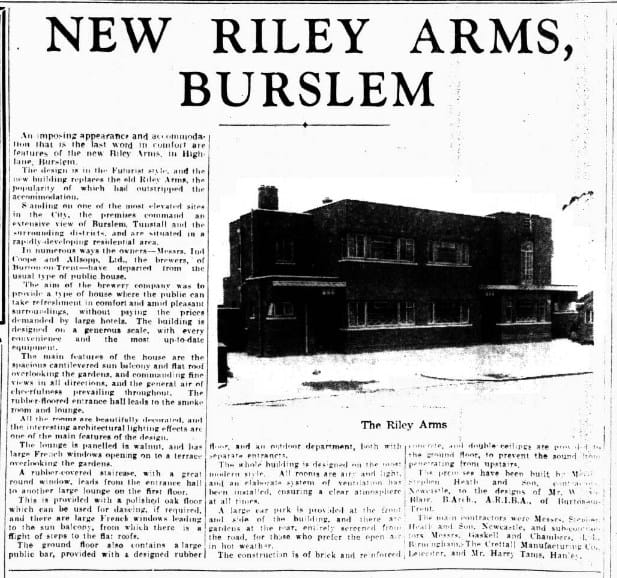
Transition and New Management
The 1930s marked a significant era for The Riley Arms with the architectural redesign. The new building is described perfectly in this article from the Staffordshire Sentinel, Friday 2nd August 1935.
THE NEW RILEY ARMS
An imposing appearance and accommodation that is the last word in comfort are features of the new Riley Arms, in High Lane, Burslem.
The design is in the Futurist style, and the new building replaces the old Riley Arms, the popularity of which had outstripped the accommodation.
Standing on one of the most elevated sites in the City, the premises command an extensive view of Burslem, Tunstall and the surrounding districts, and are situated in a rapidly-developing residential area.
In numerous ways the owners—Messrs. Ind Coope and Allsopp, Ltd, the brewers, of Burton-on-Trent—have departed from the usual type of public house.
The aim of the brewery company was to provide a type of house where the public can take refreshment in comfort and pleasant surroundings, without paying the prices demanded by large hotels. The building is designed on a generous scale, with every convenience and the most up-to-date equipment.
The main features of the house are the spacious cantilevered sun balcony and flat roof overlooking the gardens, and commanding fine views in all directions, and the general air of cheerfulness prevailing throughout. The rubber-floored entrance hall leads to the smoke room and lounge.
All the rooms are beautifully decorated, and the interesting architectural lighting effects are one of the main features of the design.
The lounge is panelled in walnut, and has large French windows opening on to a terrace overlooking the gardens.
A rubber-covered staircase, with a great round window, leads from the entrance hall to another large lounge on the first floor.
This is provided with a polished oak floor which can be used for dancing, if required, and there are large French windows leading to the sun balcony, from which there is a flight of steps to the flat roofs. The ground floor also contains a large public bar, provided with a designed rubber floor, and an outdoor department, both with separate entrances.
The whole building is designed on the most modern style. All rooms are airy and light, and an elaborate system of ventilation has been installed, ensuring a clear atmosphere at all times. A large car park is provided at the front and side of the building, and there are gardens at the rear, entirely screened from the road, for those who prefer the open air in hot weather.
The construction is of brick and reinforced concrete, and double ceilings are provided to the ground floor, to prevent the sound from penetrating upstairs. The premises have been built by Messrs Stephen Heath and Son, contractors of Newcastle, to the designs of Mr W Blair, B Arch, A.R.I.V.A. of Burton-on-Trent. The main contractors were Messrs Stephen Heath and Son, Newcastle, and sub-contractors Messrs Gaskell and Chambers, from Birmingham, The Crettall Manufacturing Co, Leicester, and Mr Harry Tams, Hanley.
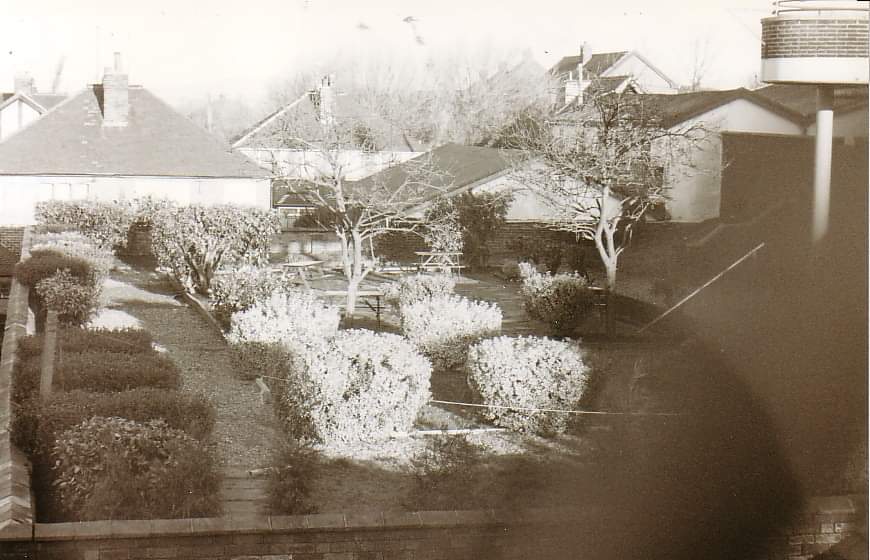

Landlords of The New Riley Arms
In the mid-20th century, The Riley Arms continued to thrive under a succession of landlords who each added their chapter to its storied history. Joseph Cooper was still the licensee of the newly built Riley Arms Hotel until 1954, when Reginald Tather assumed the role of landlord, beginning a period of fresh stewardship. His tenure was brief but impactful, laying the groundwork for his successor, George Harry Hall, who took over shortly thereafter. George Harry Hall continued to nurture the pub's reputation, ensuring it remained a focal point for community life and social gatherings.
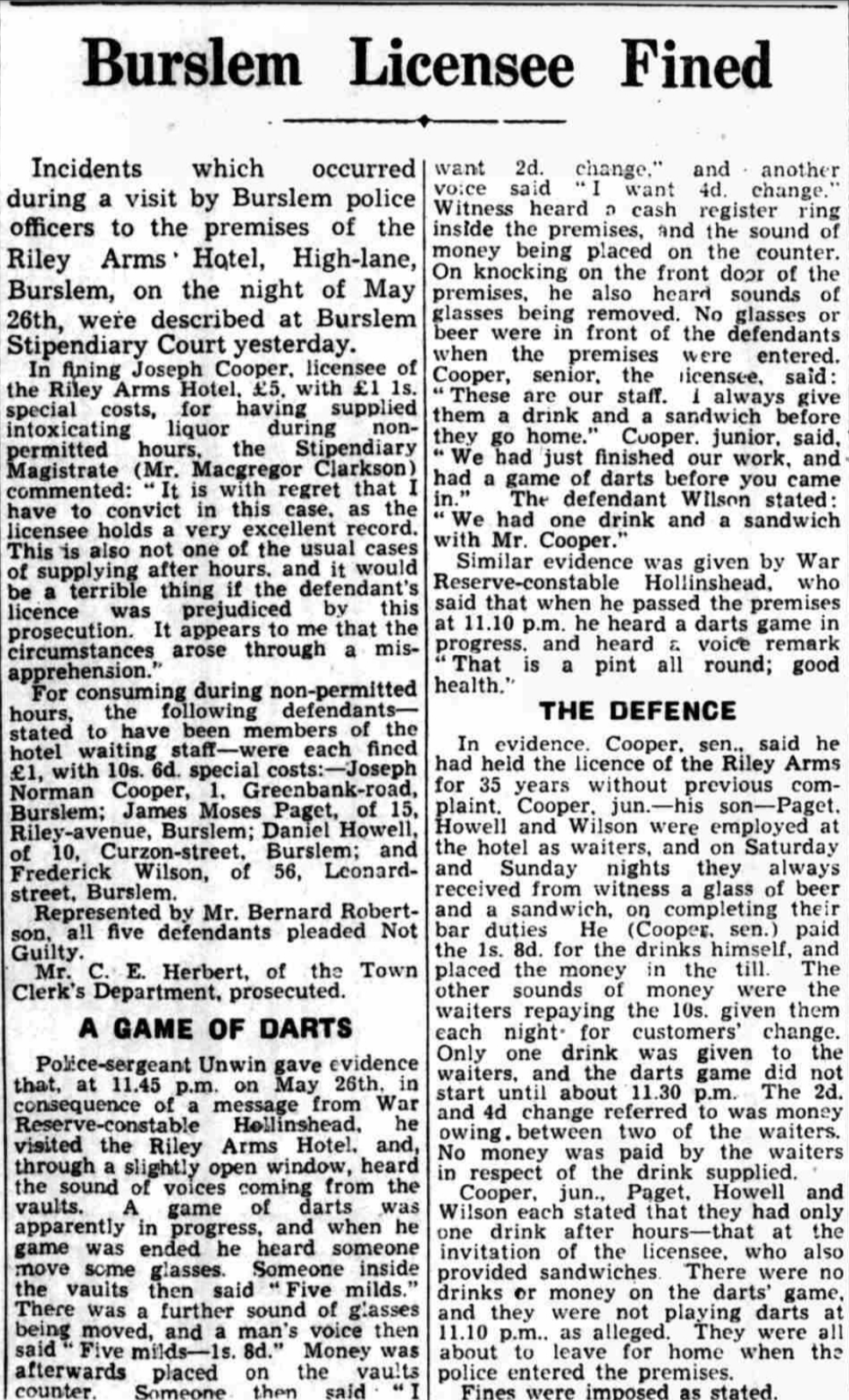
During this same period, another memorable couple, Mr. and Mrs. Mary & Ted Withington, also took over in 1955. They are noteworthy for their contributions to the pub's community feel and for maintaining its warm, welcoming environment. Their daughter, Dawn, born in the pub in 1961, has provided these personal photographs from her childhood.
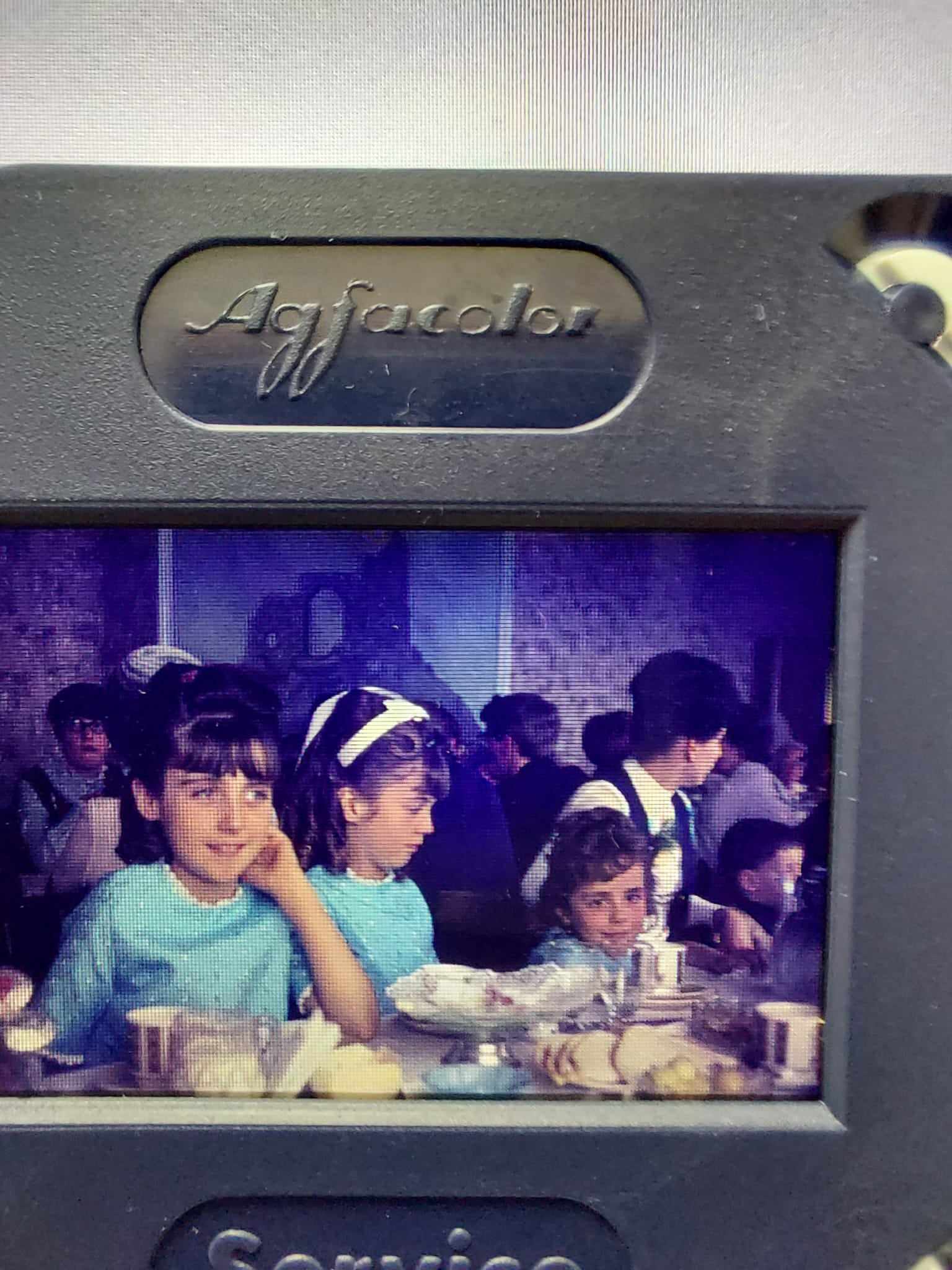
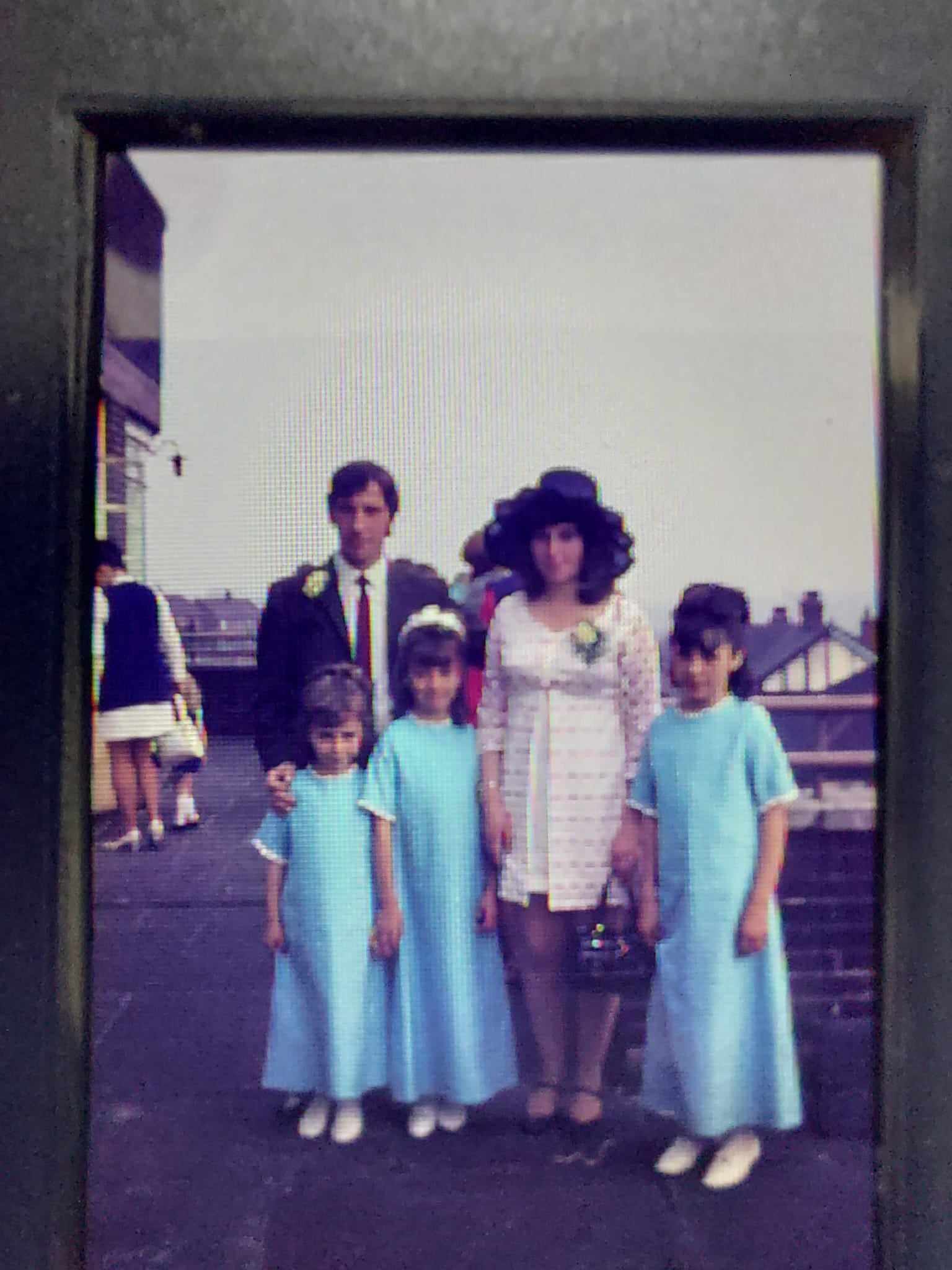
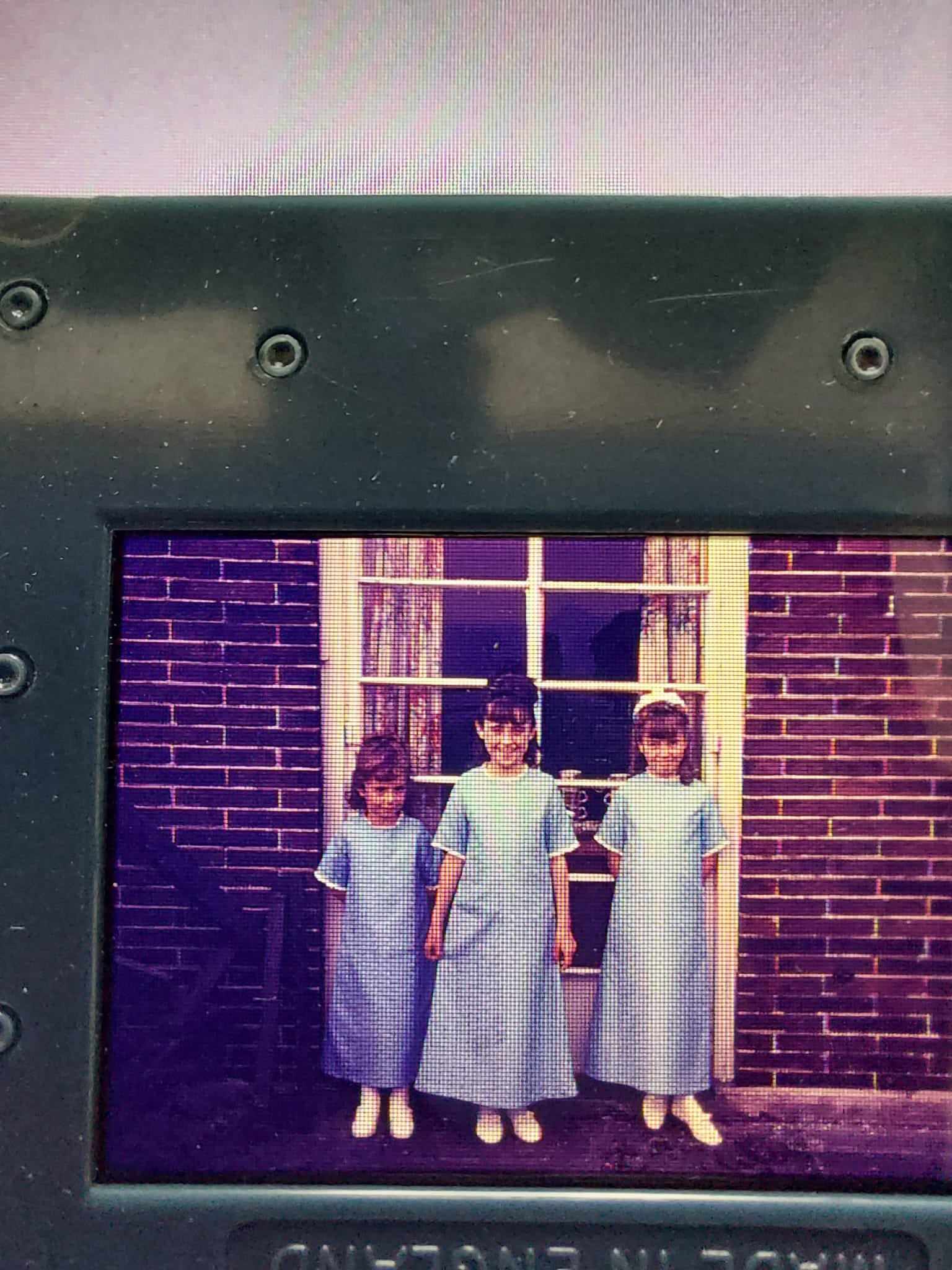
These images offer a unique and intimate glimpse into the daily life at The Riley Arms during its heyday. The photographs not only capture the essence of the period but also document the vibrant community interactions that were typical of the time, showcasing the pub's role as more than just a place to drink but a true community centre.
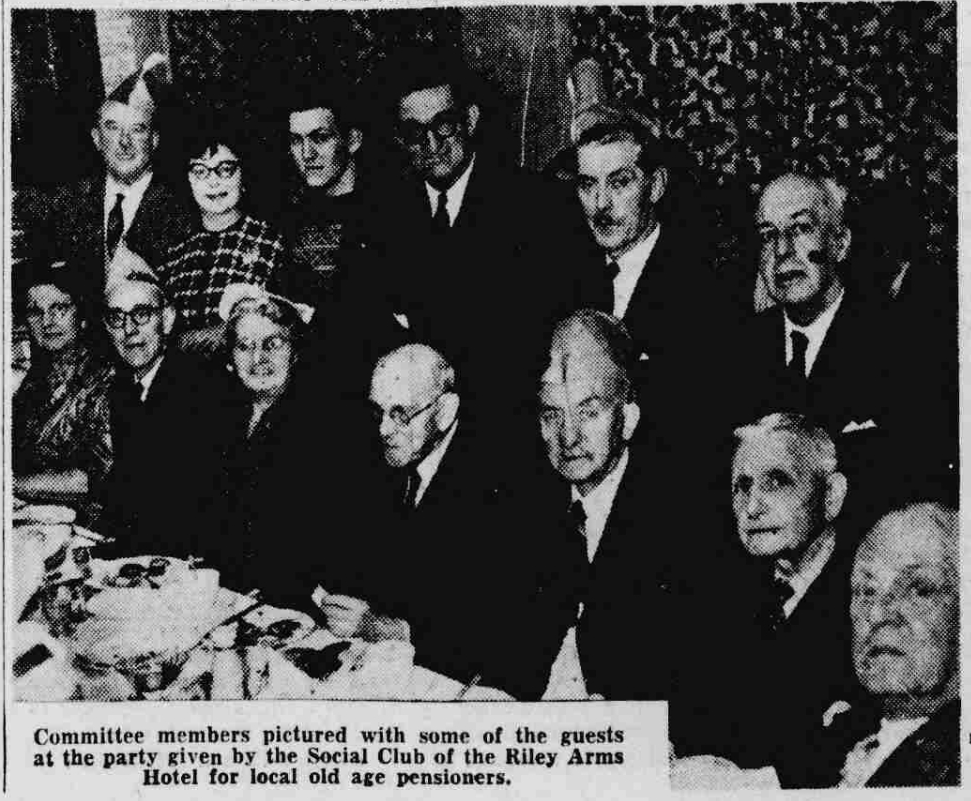
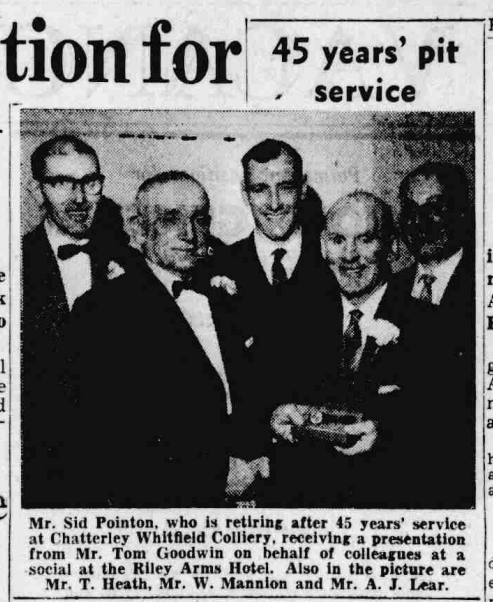
The 1960s began with Ron & Claire Pearn at the helm of The Riley Arms Hotel, offering a B&B, snacks and functions catered for. Then the late 1960s heralded the arrival of Doris and George White as the landlords of The Riley Arms. The Whites are particularly remembered for their vibrant management style, which kept the pub's social scene particularly lively. Under their guardianship, The Riley Arms became synonymous with community spirit and was a bustling hub where locals could unwind and socialise in a friendly atmosphere.
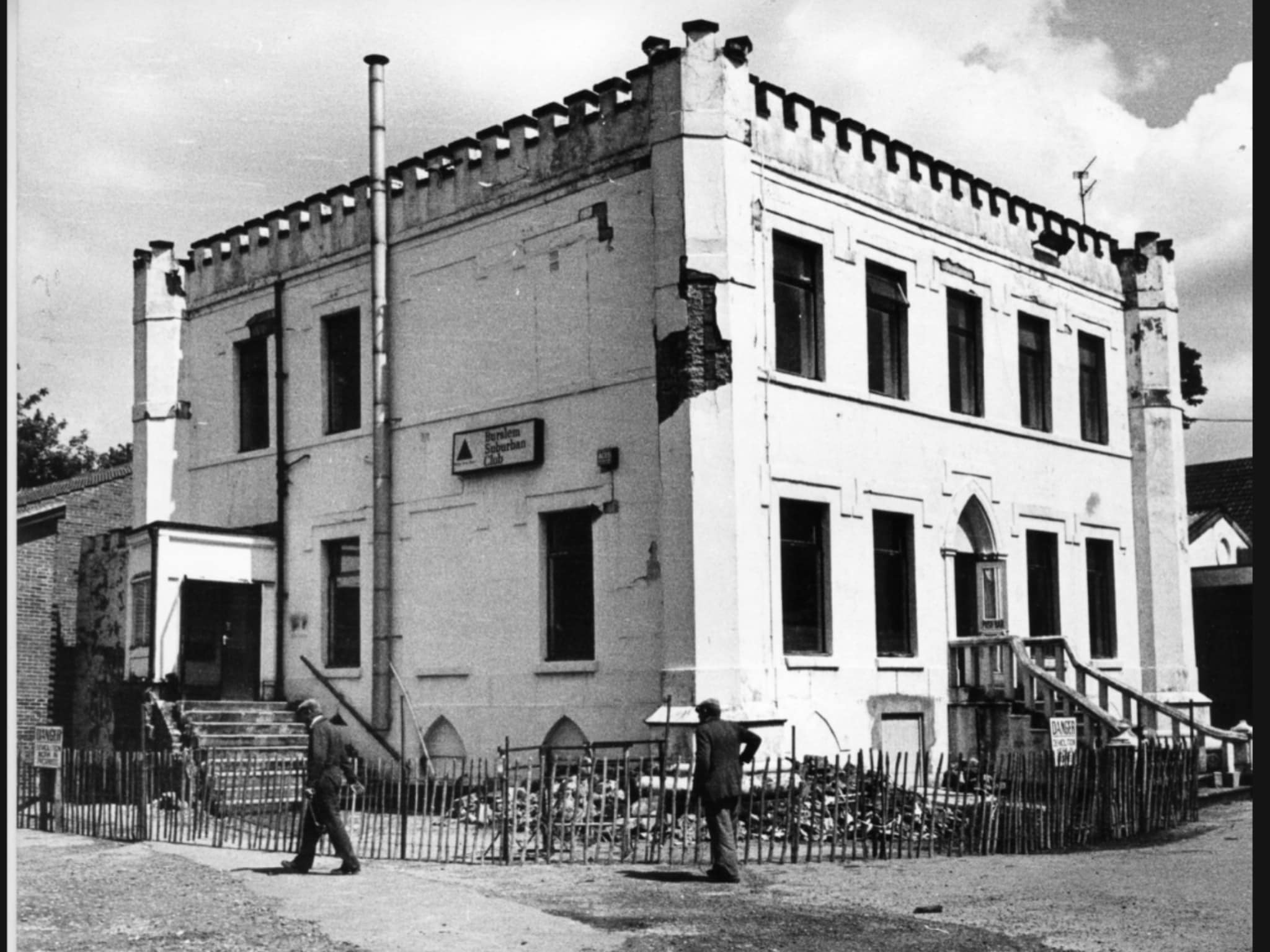
The Riley Family Legacy
The name "Riley" holds significant historical weight in Smallthorne, linked to a family of notable landowners and influential figures in the local community. One of the prominent members, Richard Riley, embarked on building the "Bank House" mansion in 1828, just down the road from The Riley Arms. This grand residence was designed to be a symbol of the family's affluence and standing in the area.
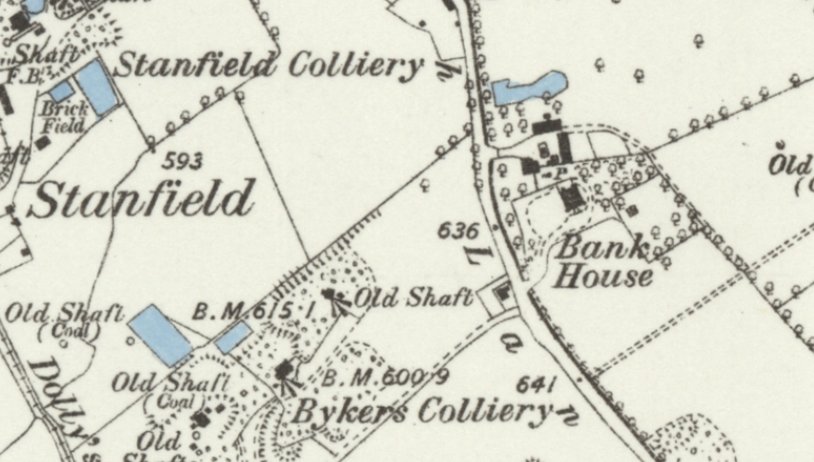
Situated on the summit of a ridge above Hamil, on the east side of what is now High Lane, the mansion was a striking feature in the local landscape. Sadly, Richard Riley passed away in the same year the mansion was completed, never having the opportunity to inhabit his grand creation. He is buried in St John's Churchyard, Burslem.
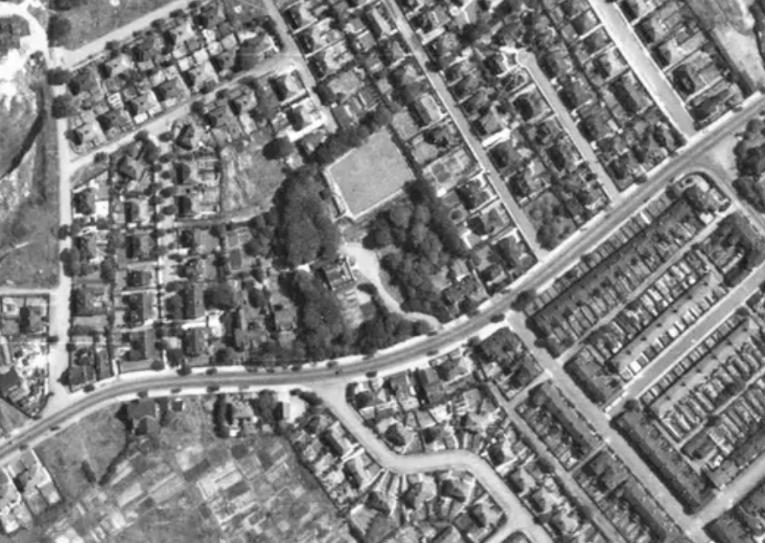
Despite Richard's untimely death, Bank House remained a significant structure and symbol in the community. After passing through different hands, the mansion underwent a transformation in its use, reflecting the changing needs of the community. Initially, it was owned by Mary and Elizabeth Riley, who leased it out with 10 acres of land. By 1916, it was still in use as a private residence. However, after the First World War, the mansion found a new purpose when it was taken over by the Burslem Suburban Club & Institute in 1922, serving as a social hub for the local community.
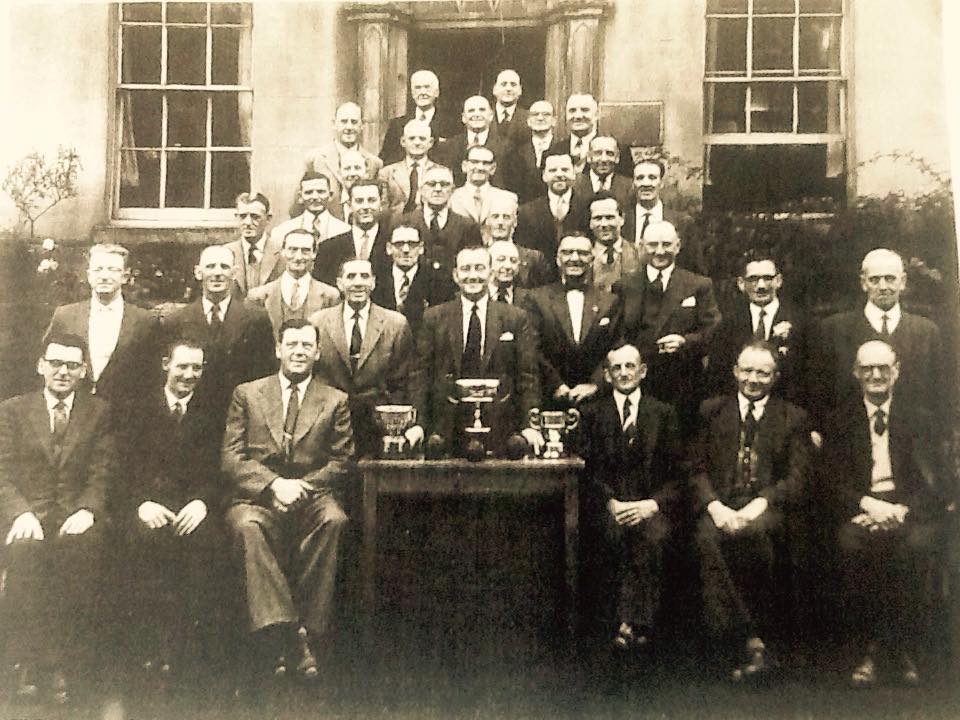
Despite its eventual demolition in 1985, the site where Bank House once stood was redeveloped into a housing development called Bank House Gardens, ensuring that the legacy of the place and its connection to the Riley family lived in the community's memory.
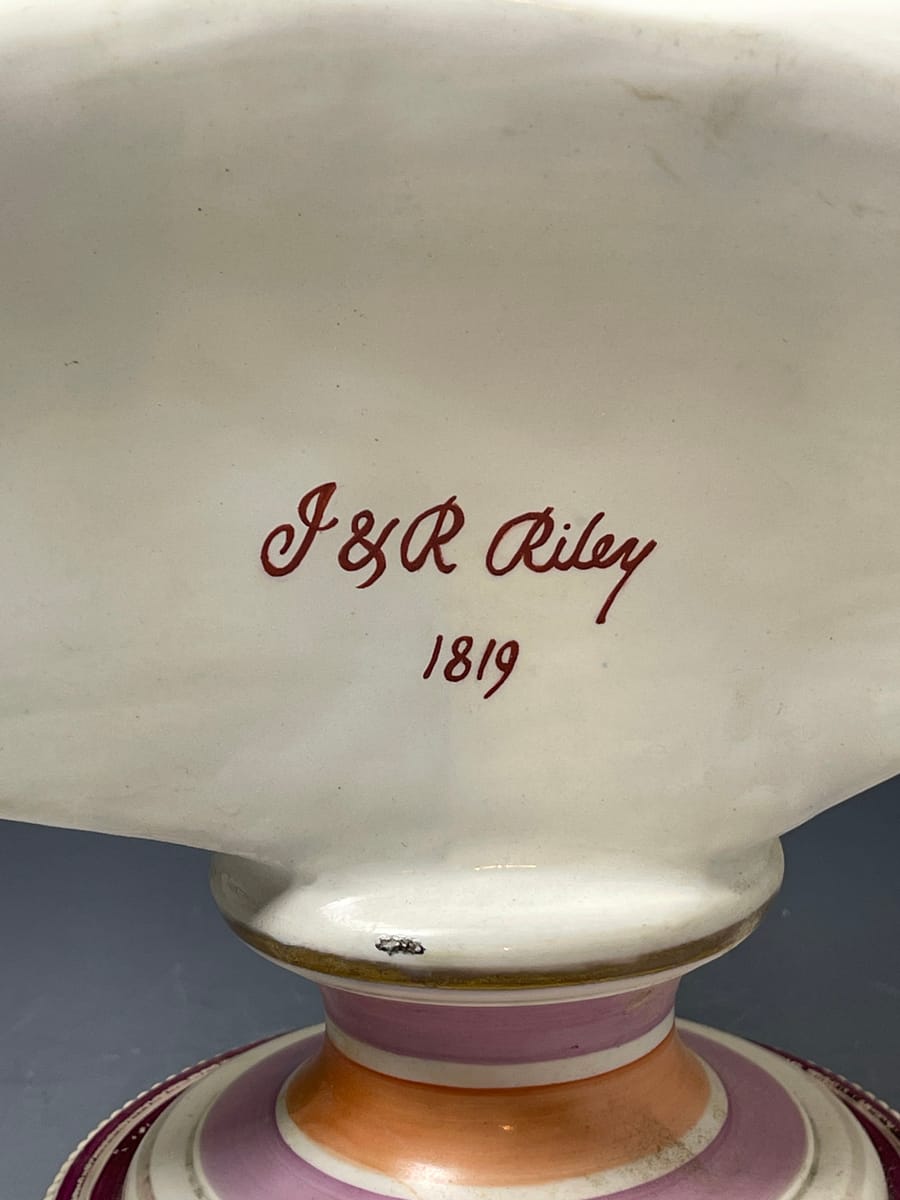
J & R Riley Pottery
The influence of the Riley family extended beyond Richard, with his brother John also playing a crucial role in the local pottery industry. The brothers were from a North Staffordshire farming family and ventured into the pottery business around 1796. Initially trained in Lane End (now known as Longton), they began by leasing a pottery factory in Nile Street, Burslem, and in 1811, they purchased the Hill House estate, where they established their factory. The Rileys' enterprise, known as J & R Riley Pottery, operated until they died in 1828.
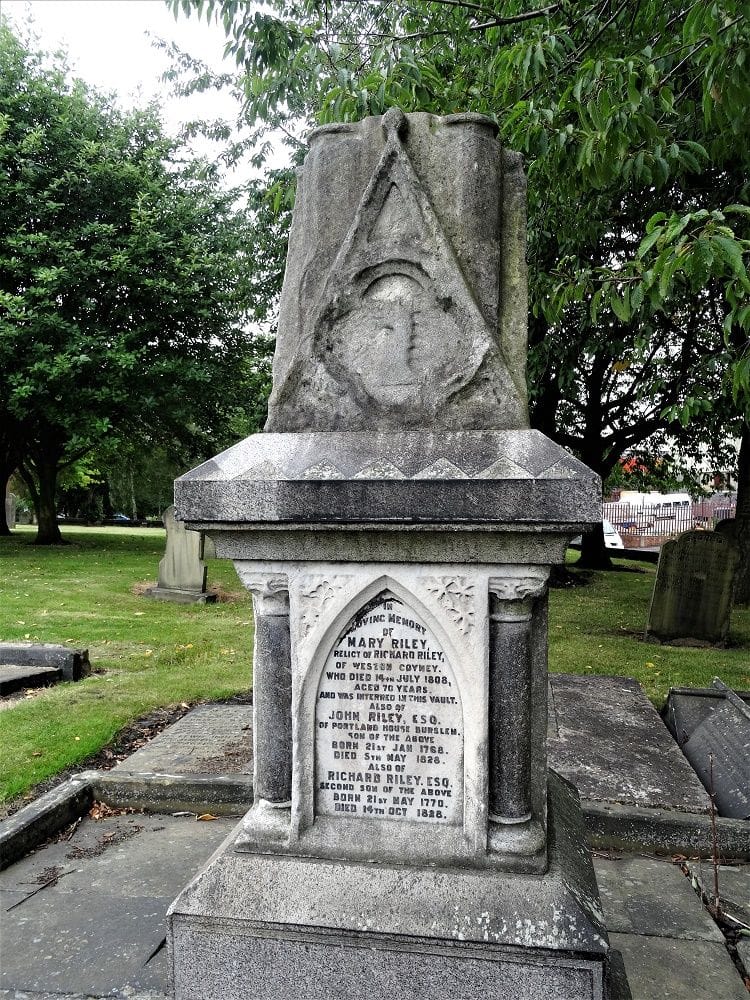
Their production was diverse but notably included printed earthenware, which distinguished their output. They left behind a variety of ceramic products including plates, jug sets, toilet sets, and table services, indicative of their comprehensive approach to pottery.

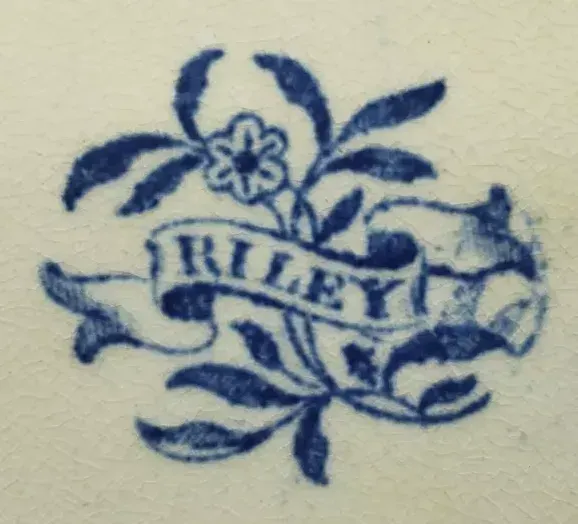
The marks "J & R Riley", RILEY'S Semi China" or simply "RILEY" were commonly used on their ware, serving as identifiers for collectors today. These pieces are now considered collectable due to their historical value and the craftsmanship they represent and their legacy is preserved in local landmarks and street names.

A Dart Legend Begins
The 1980s marked a transformative era for The Riley Arms, as it began to gain recognition beyond its role as a local pub. This period saw the pub become the training ground for Phil Taylor, who would later be celebrated as one of the greatest darts players of all time.
Phil's father, a passionate darts enthusiast who was also a regular player at the pub, played a significant role in introducing him to the game within the friendly atmosphere of The Riley Arms. His subsequent career saw him rise to international fame, amassing numerous championships and becoming renowned for his precision and consistency in the sport.
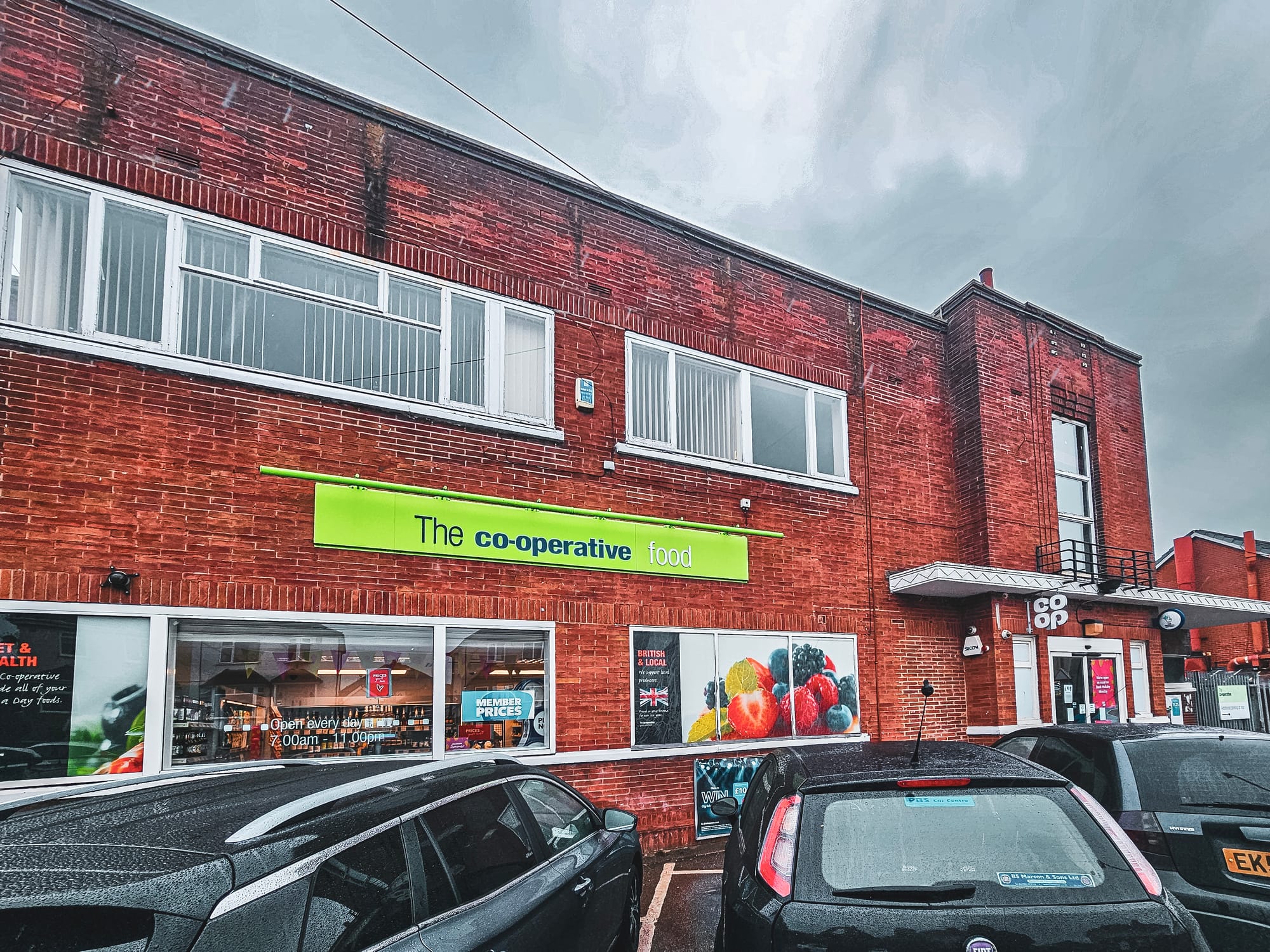
A New Chapter
In May 2004, The Riley Arms underwent a transformative change, shifting from its longstanding identity as a pub to beginning a new chapter as a Co-operative store. This significant transition marked the end of its era as a traditional public house, heralding the start of its role as a community-centred retail space. The decision to convert the pub into a Co-op was driven by a desire to continue serving the local community but in a manner that aligned more closely with contemporary needs and values, emphasizing mutual assistance and collective benefit.
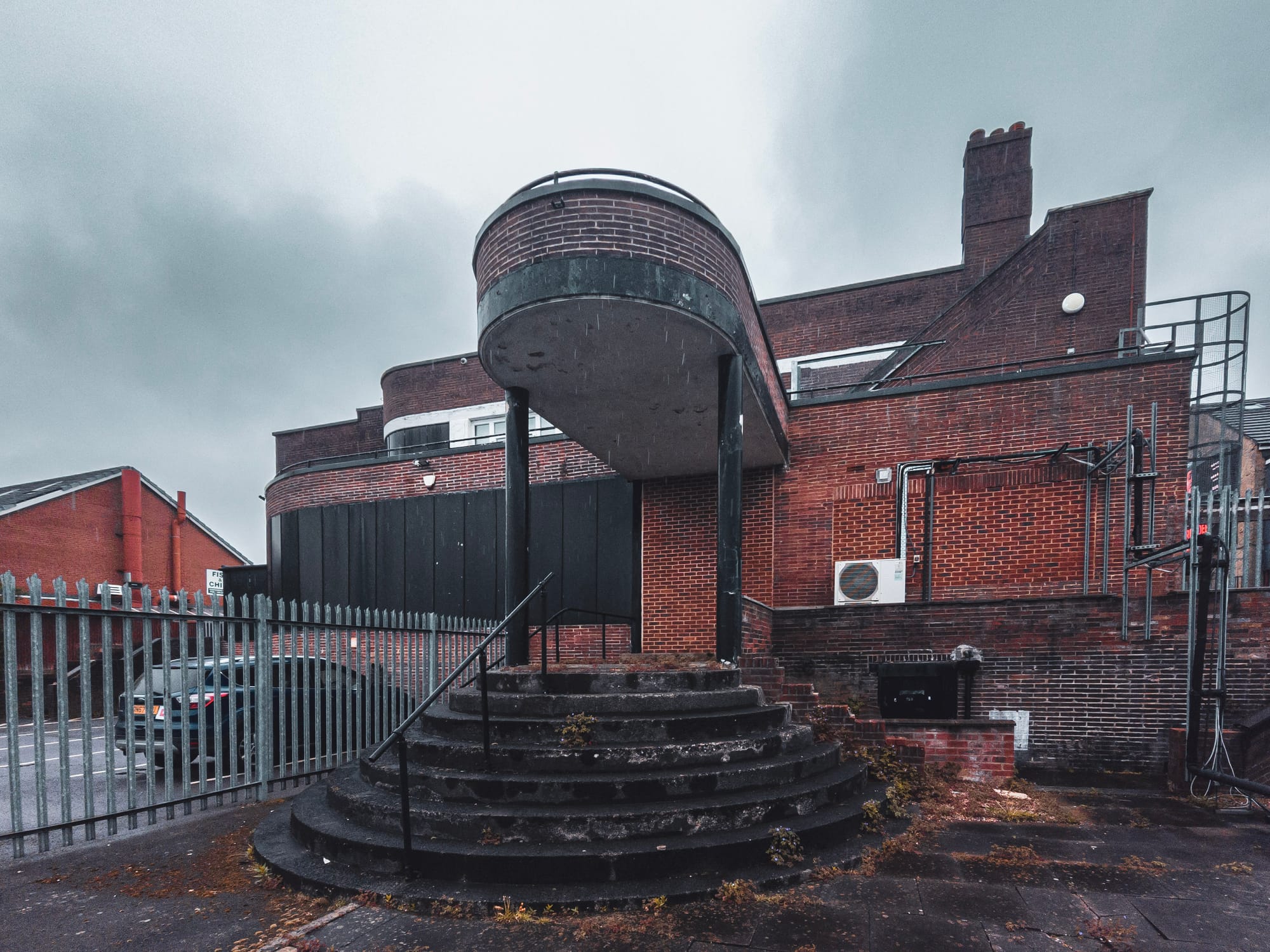
As the Co-op celebrates its 20th anniversary in 2024, it not only commemorates two decades in operation but also reflects on its role in preserving the legacy of The Riley Arms. Much like the pub, the co-op continues to be a hub where locals meet, share, and support each other, thereby continuing the tradition of The Riley Arms in a new form. This ongoing commitment to serving the local community ensures that the original spirit of The Riley Arms—its focus on communal well-being and social connection—lives on, albeit under a different guise.
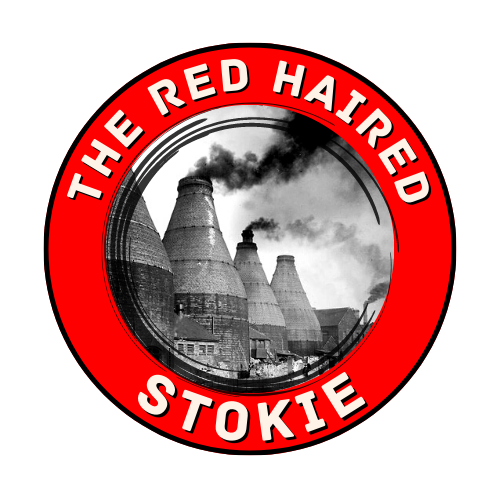
Check out my on-line shop for my local photography and art
Check out my recommended reading list
